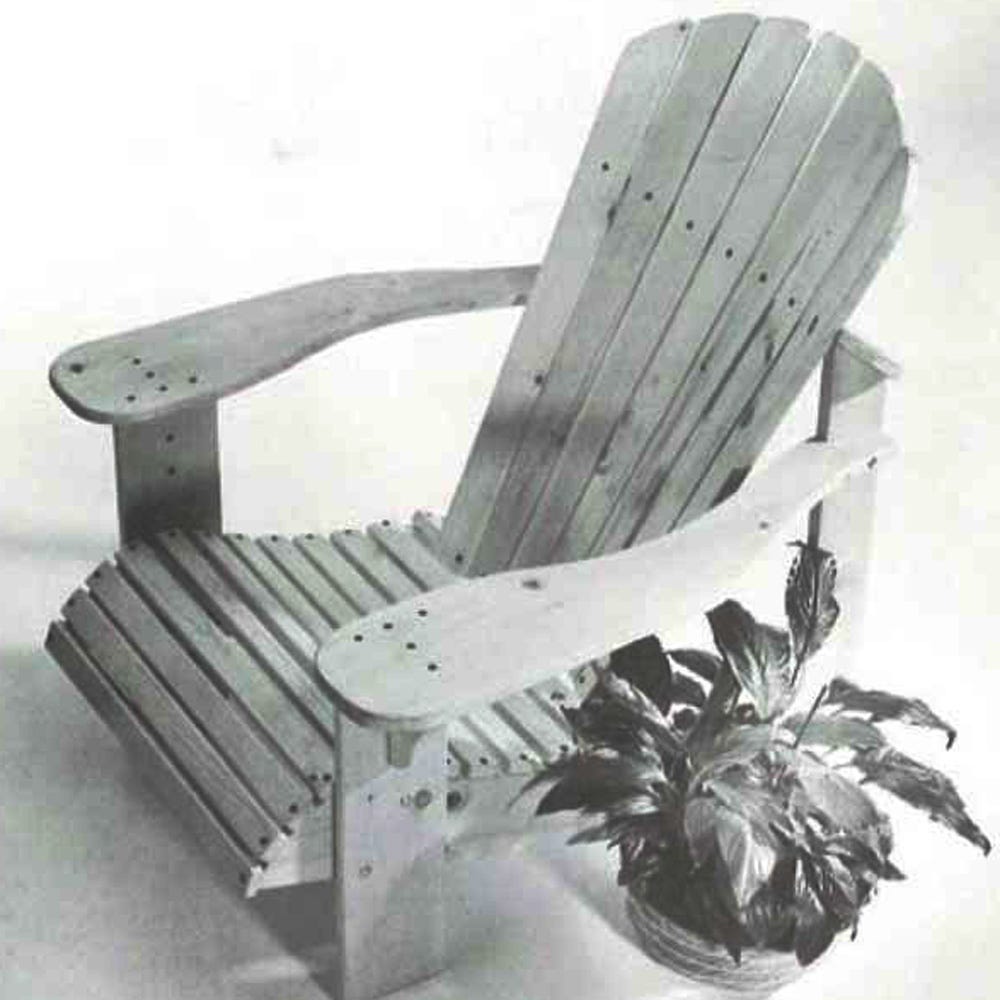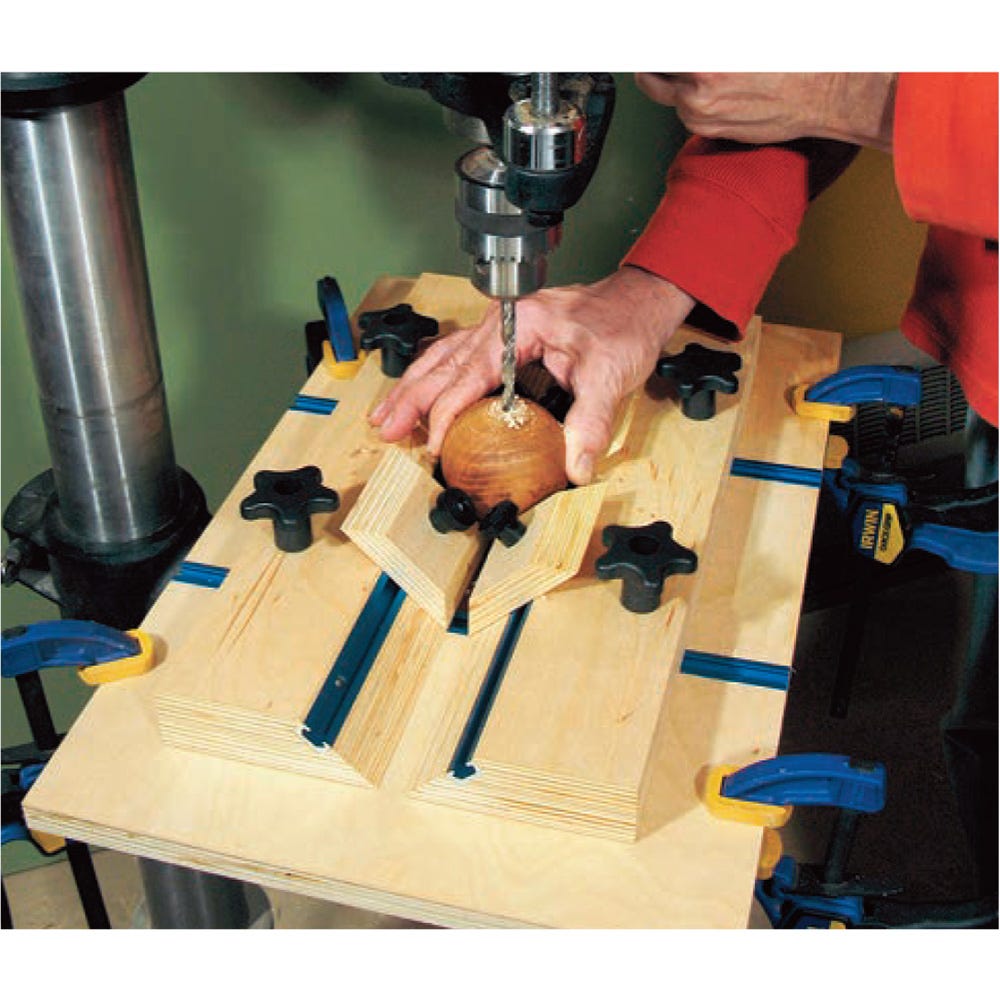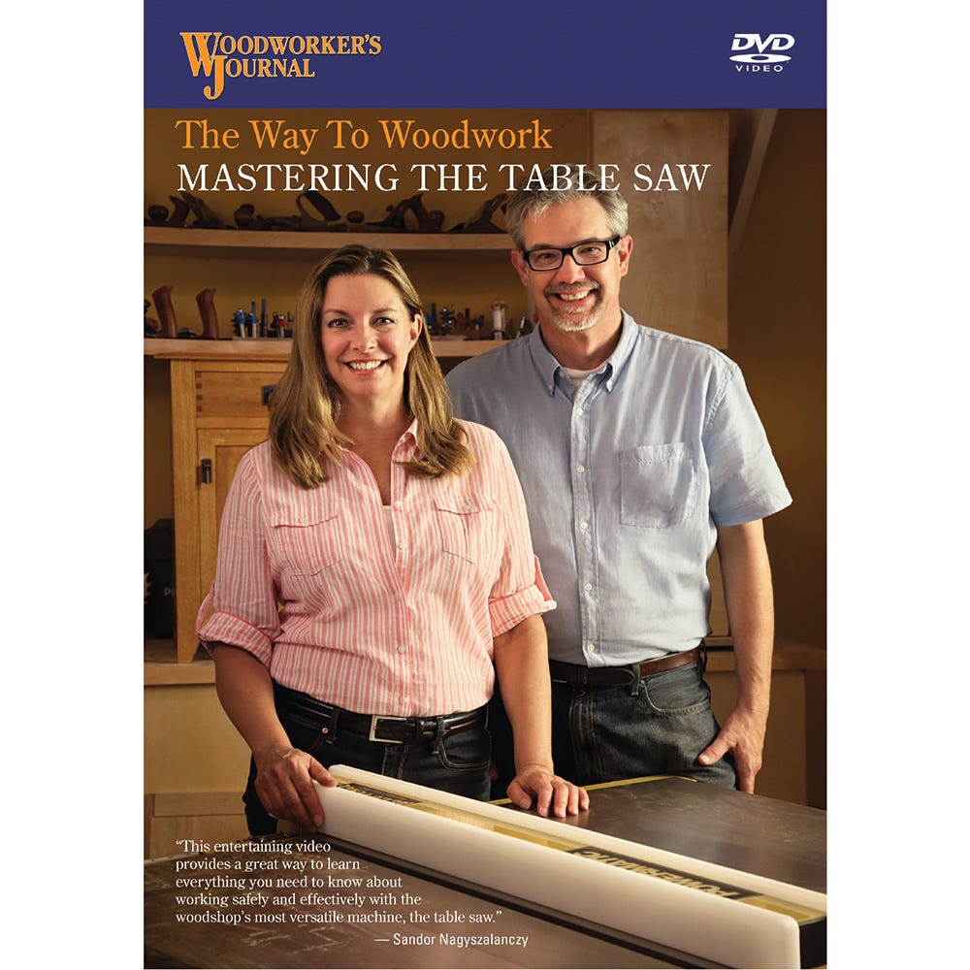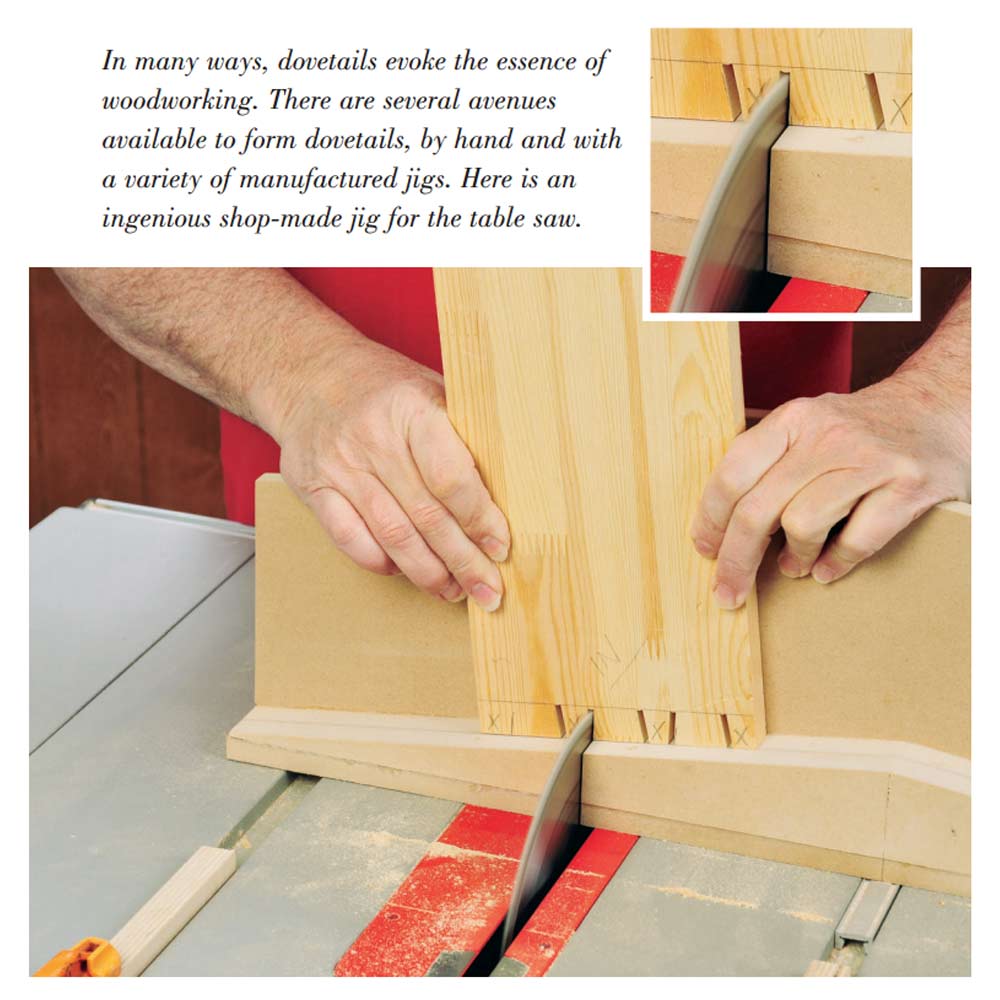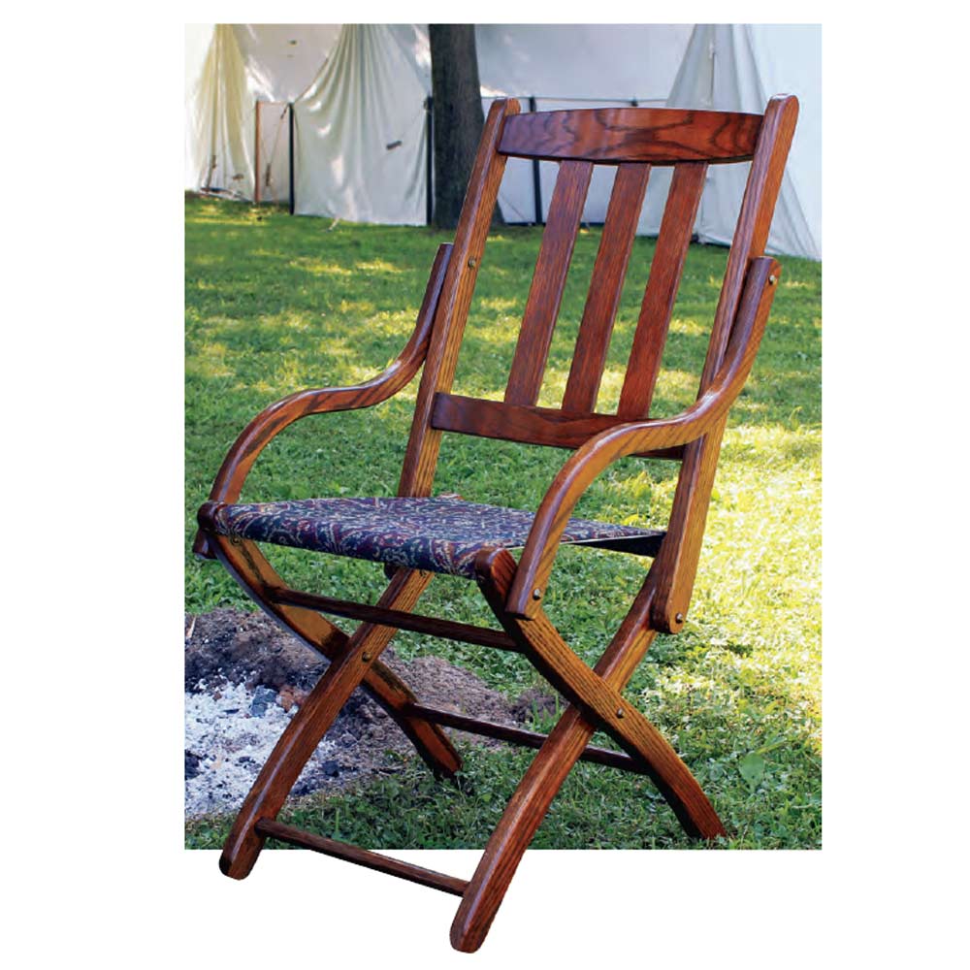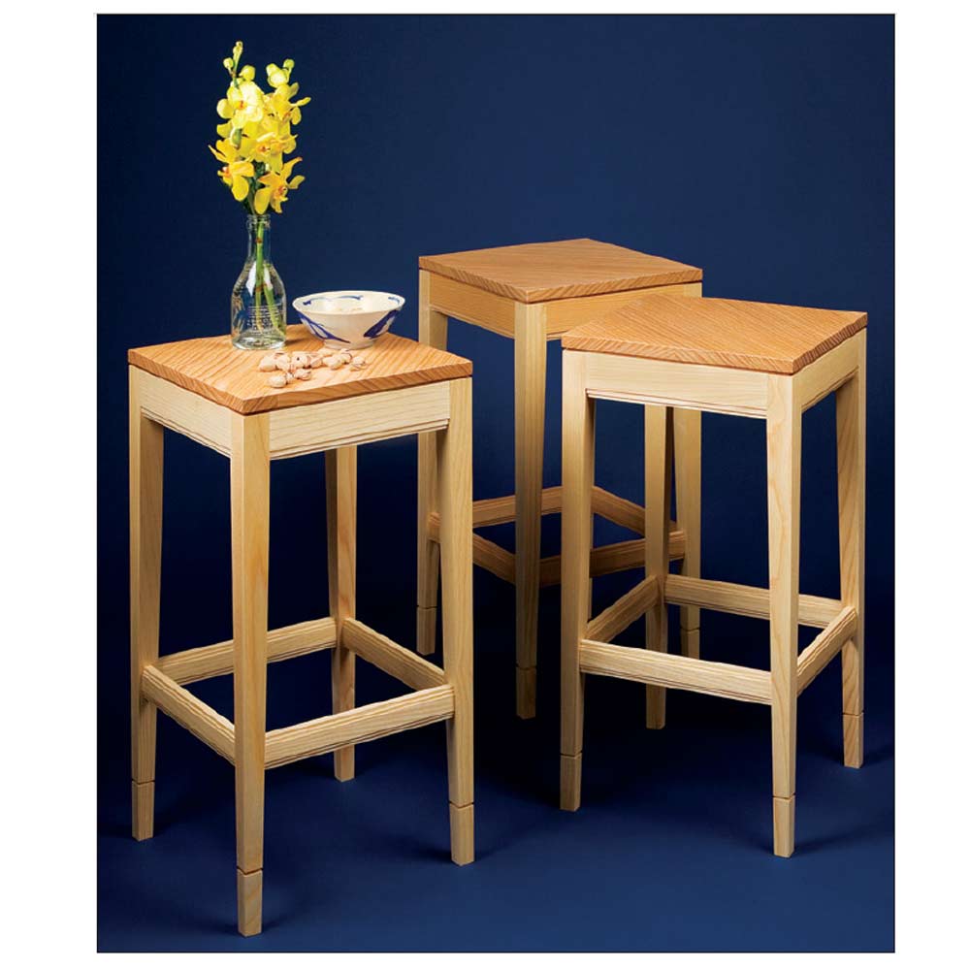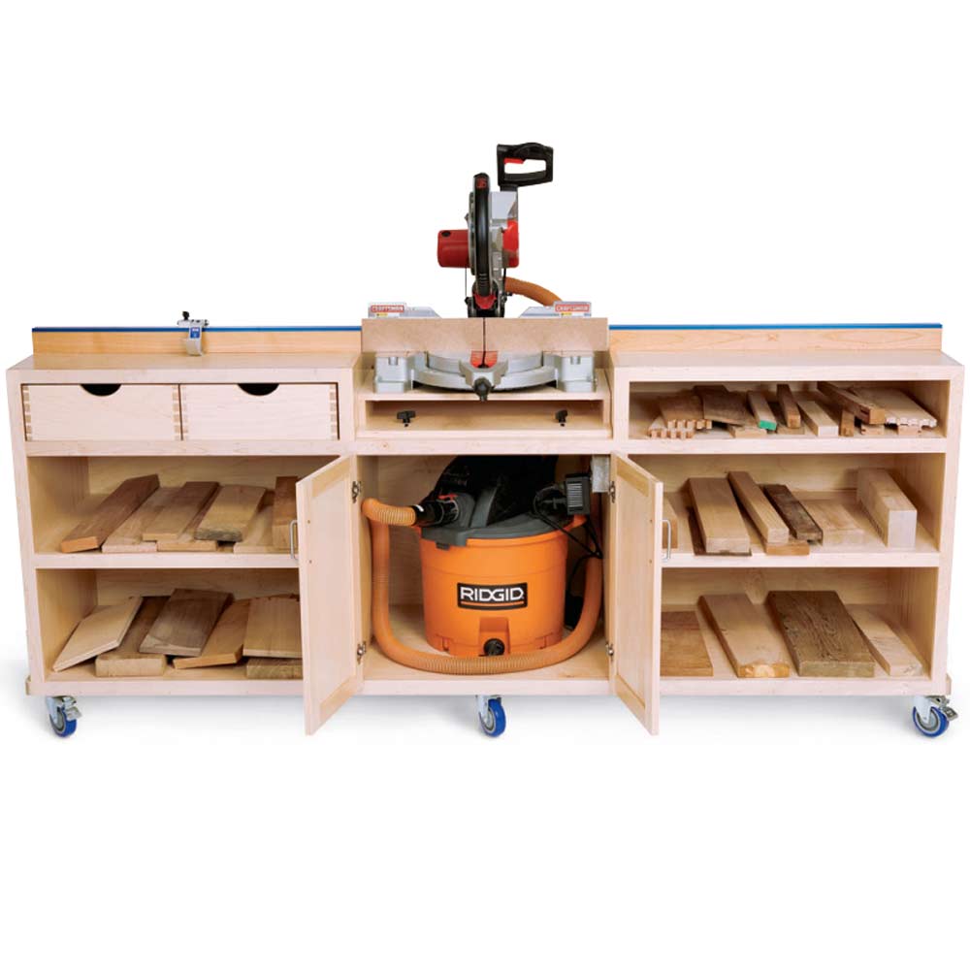For the second week in a row, we’re taking a look at the responses to Rob’s question to eZine readers about your thoughts and feelings on building kitchen cabinets.
We’re starting out this time with those who told us about the reasons they would not want to build kitchen cabinets. – Editor
“I have made kitchen cabinets in the past and found it to be boring, too repetitive and lacking the aspect of creativity that I enjoy. I know it is a profitable business for cabinet shops, but I have always thoroughly enjoyed a different niche market that fulfills my woodworking needs.” – Greg Little
“The main reason I shy away from kitchen and bath cabinetry is because it is boring and rarely does anyone really appreciate the effort. Most woodworkers want their work to be seen and appreciated. The only parts that are ever seen are the face frames, doors, drawers, and the occasional kick plate. The second reason is there is rarely enough money in the job to pay for the materials and labor needed to create fine works of the craft.” – Jon Koch
“For me, the issue on building kitchen cabinets is the space and production. I can easily build one, but what about 10 or 20, counting hanging? That is a lot of parts to machine, store, then assemble. Plus, they are not all identical. So, the task is a bit overwhelming. Maybe if I had more than a shared garage shop it would be easier to get a handle on it.” – Tom Haley
“I’ve built cabinets, but, since I work alone, it’s tough to handle the sheet goods –and installation, especially the overhead cabinets, are difficult for me. Additionally, almost all commercial kitchen cabinets are factory-made these days, and the factory can build perfect cabinets quickly at a very reasonable cost. Finally, kitchen cabinets are not fine woodworking. They have a life of maybe 20 years before they’re replaced as part of a kitchen remodel. I’d rather spend my time making furniture that will last for generations — even if my heirs may not appreciate it.” – Mike Henderson
“I’ve been a woodworker for 31 years, the first 27 of which were spent doing primarily kitchen cabinets. I burned out when I realized I couldn’t face another plain vanilla, Formica-topped set of cabinets with nothing new or creative to show for it. There was also the $$$ conversation. A few times, I just lost it and told my potential client to go to Home Depot or Lowe’s to see what they could get for what they wanted to spend.” – Bob Adler
Of course, we did hear from readers who have, indeed, successfully built kitchen cabinets. – Editor
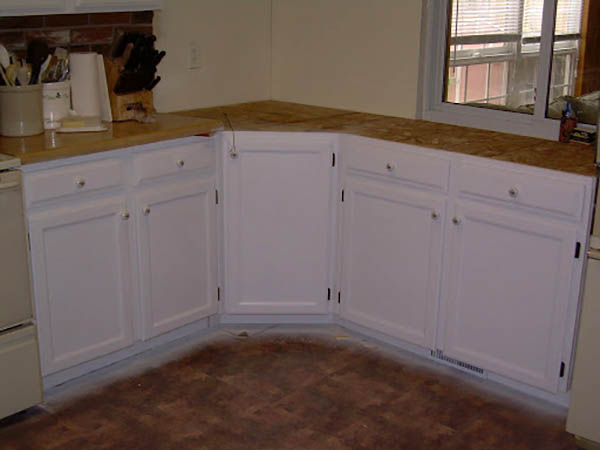
“I made the corner cabinet complete with a lazy Susan, hardware from Rockler inside, and also made the base cabinet under the window when I remodeled our kitchen. I even matched the drawer and door profiles (pretty close) on my table saw (couldn’t find a router bit to match). First time I’d ever made cabinets! The toughest part was trying to get it into a pretty out-of-square corner! I enjoyed building them!” – John Stroh
“I have no problem building a kitchen. I love making wood fit exactly no matter how long it takes.” – Steve Kindle
“I’m now 81 years old, but when I was 70, my wife and I designed our kitchen remodel, and I built all of the cabinets in my basement woodshop. I made all of the cabinets from oak lumber with oak plywood panel doors. I used pre-finished oak plywood for the interior walls and shelving. The finish is much more durable, with laminate countertops and cutting boards. We were able to build in many nontraditional features that would have been impossible to buy even if they were custom-made by a commercial cabinet company. We have since moved out of this house into retirement housing, but we enjoyed several years living with this wonderful kitchen. It was one of the features of our home that sold it so quickly after being put on the market. Neither of us ever regretted spending the time or money on our kitchen.” – Roger Rittmer
“My dad was a firefighter who moonlighted as a remodeler from the late ‘40s through the early ‘60s, until he became unable to work due to failing health. Working with him, my early experiences of cabinetmaking were site-built from 1 x 12 dimensioned lumber shelves and ends with plywood faces. Cutout doors and drawer fronts (they fit every time!) with butterfly hinges applied before the doors were cut free with a handsaw. Basically boxes with doors. Drawers again were boxes with cutout fronts and wooden slides. While in college, I did a stint in a cabinet shop long enough to get the basics of shop-built cabinets with hardwood face frames and lipped doors with hinges to accommodate the lip. Drawers had advanced to using mechanical slides with fronts to match the doors. Again, boxes with doors. Then came cabinets with applied door and lip moldings. Same boxes, different doors and drawers. Fast forward through the evolution to where we are today with cabinets that resemble furniture and hardware that allows opening and closing with a touch, built-in lighting and a myriad of other options. Paneled doors or faux paneled CNC crafted doors and drawer fronts (some very reasonably priced) are the norm. Still boxes with doors.
“I still build cabinets, not because it’s cheaper, but because I can build them to endure the rigors of real life! Cabinets are, like most other woodworking projects, a collection of smaller processes. So, if you can build a decent box, I dare say you can build a decent cabinet, one process at a time.” – Doug Holland
“I buit my cabinets in my second home. Was not hard to do as I had a furniture refinishing and repair shop at the time.” – Mark Woodcock
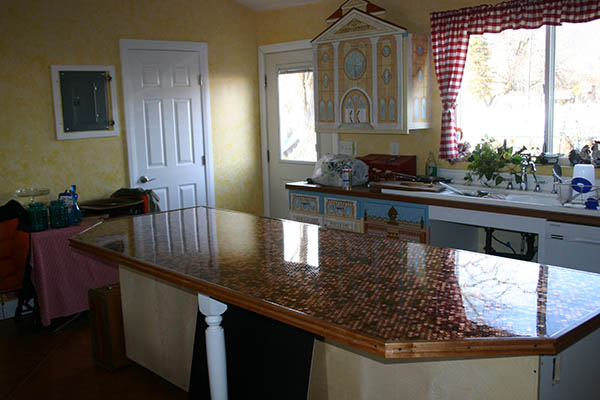
“I had never built cabinets before, but after getting a book on how to do it, I didn’t find it particularly intimidating. My cabinets are very unconventional. I built the lowers using 3/4″ melamine and the uppers with 12mm Baltic birch. The doors are MDF banded in maple for durability. Drawer fronts are solid maple. The photos were taken before completion and unbelievably, I don’t have the completed photos. The paint scheme is my wife’s idea and work. They were built for our own enjoyment and not that of others. Would I build my own cabinets again? Sure I would.” – Bill Petersen
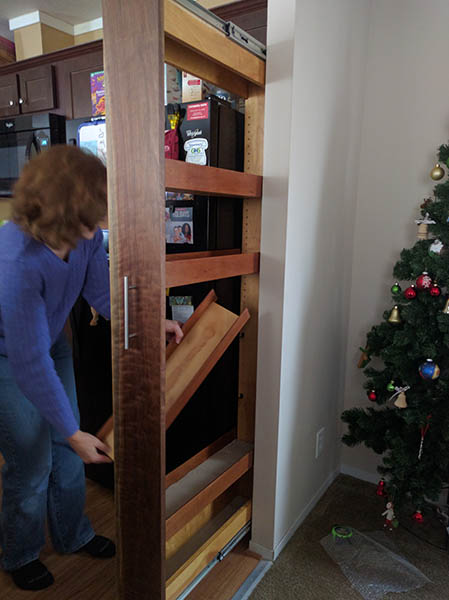
“I have built cabinets and am not afraid of them one bit. I have built full kitchens for people along with a lot of different stuff. The last item I built was for my daughter for Christmas. There was about 7.5 inches of dead space between her refrigerator and the wall that needed something. I drew up plans (I enjoy using CAD for design) and put it together. The shelves are adjustable so she can have the right height for her goods.” – John O’Brien
“Fifteen years ago, we decided to enlarge our kitchen. I had never made any kitchen cabinets, but I had watched a lot of ‘The New Yankee Workshop’ and purchased several of their books. My wife and I figured out the layout and measured (twice) the length of the extensions. The old cabinets were really dated, circa 1972, so we wanted maple with raised panel doors (something else I had never made). To make a long story short, I jumped right in, drew up rough plans with precise measurements, and we have a beautiful kitchen with maple cabinets. The most daunting part for me was getting all of the dimensions and layout correct.” – Rusty Aurand
“I built my own kitchen cabinets. I am not a professional carpenter. I had installed two purchased sets of cabinets before. I decided I could do it myself and include features that I thought were too expensive to purchase. It took me a while, but it was no big deal.” – Willis Davis
“In 2008, I designed and built new cabinets for our kitchen. It turned out great and was a big selling feature when I recently sold the house. The best thing I did was to buy the late Danny Proulx’s book Build Your Own Kitchen Cabinets. The book really helped when it came to sizing the cabinets to fit the space and stay with industry standard cabinet dimensions. I built my own doors, but sticking to standard sizes allows one to purchase manufactured doors if necessary. If I had the need, I would not hesitate to take it on again. It was a project that taught me a lot and gave me a lot of personal satisfaction.” – Ron Klein
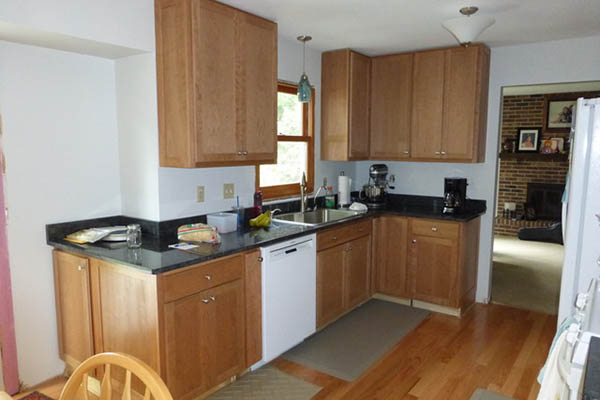
“I had made some utility cabinets prior to making my own kitchen cabinets, but was very hesitant about making an entire kitchen’s worth of nice cabinets. However, I was able to get over the cost of the investment in the materials and the logistics of building, finishing and storing the cabinets until installation time when we received several bids for a kitchen remodel that were all upwards of $25k and that included me doing a lot of the demo, wiring, flooring, etc. We now have very nice custom cherry cabinets with soft-close hardware, pull-out shelves and granite countertops because I did all the work including making the cabinets. Don’t get me wrong, I did mess up (I have four doors in my shop that I’ll have to make some ‘custom’ cabinets for), but we still came out ahead and I enjoyed the process and felt a great sense of accomplishment. Staging the work was the key since my shop is a third car stall and the cabinets were stored in the two-car main garage until install time. Then I proceeded to build the shelves and doors, allowing us to start using the kitchen again. It was a long project.” – Rob Pedrow
“I just completed cabinets in one of our bathrooms and used Sommerfeld Tools matched tongue-and-groove sets and Mark Sommerfeld YouTube videos. Worked great. Next project is the kitchen out of some alder stained to look like cherry.” – Dan Bancroft
“I despise paying somebody to do what I think I can do. I told myself if I could successfully build a router table cabinet I would then tackle the bathroom vanities. I was successful with both the router cabinet and the bathrooms, so I jumped into the laundry room, then the kitchen. I have enjoyed the entire project, including watching my skills grow as well as how my construction techniques have evolved. Perhaps my biggest challenge was figuring how to build a single floor to ceiling pantry without building it in place; then one day the lightbulb illuminated and I figured it out — build the toe kick area as a platform, set it in place, then set the one-piece pantry on top of that. Perhaps the best motivation has been the new tools I have been able to add to my shop! When I compare the cost of custom cabinets from a contractor to build-your-own cost, it has been easy to justify new goodies.” – Rick Martin
And some brought up specific questions or difficulties that arise with kitchen cabinet projects, and that they’d like to learn more about. – Editor

“I’ve made kitchens for myself, and the things I find (or found) difficult were (in no particular order):
“1. How big to make the cabinets? Standard cabinets are about 2 feet deep. Does that measurement matter, or is it simply half of a sheet of plywood? What if you have big cooking implements to house? A canning kettle can waste a heck of a lot of space. Is there a better way to store big, hollow tools like these?
“2. Countertops. How do you compose one that looks good and is functional? If you have a slab of wonderful hardwood, maybe that is not a problem, but what if you want something else?
“3. Arrangement of doors – what looks good, what is important and what is necessary? Should the upper doors line up with the lower ones?
“4. Hanging the upper cabinets. I know there are some really good homemade cleat systems, but I had to look hard for plans. This was before the Internet was well developed, though; it might be easier now. It should be.
“5. Standard kitchen design principles such as how far apart to place the appliances, how to adjust countertop heights and the space between countertop and upper cupboard bottom, especially when there is a significant difference in the working heights preferred by different users. This is one you have to get right the first time! I am a 5’5” shrimp; my husband is a 6’6” small giant. He gets the top shelves of the cupboards, I get the lower shelves.
“6. Cleanable finishes! Most cabinetmaker finishes that show off beautiful wood are not really durable enough for the beating that the wood has to take in an active kitchen. Painted surfaces don’t always work. If you have a HDLP spray system and a spray booth, you can use either clear or pigmented industrial finishes, but if you are stuck with a brush or cans of Krylon, your options are pretty limited.
“7. Bulk food storage. I would love plans for a rack that holds 2.5- and 5-gallon buckets on a slant, in two or three tiers under a countertop. This might wind up a basement storage unit, but if I had room in the kitchen I would certainly consider building something like this.
“8. What materials are best for kitchen cabinets, what weights and thicknesses are necessary, how to get corners square and tops level? Even good ready-mades are full of shortcuts. What shortcuts are really OK? If you like joinery, using pocket-hole screws will feel like cheating. Does that matter?
“I would have loved a bullet list of points to consider the first time I had to build myself a kitchen. I did get lucky, though. My very first set was fairly easy. I found an excellent set of carpenter-built cabinets at a salvage yard, made of cypress no less, and they pretty much exactly fit my kitchen. I used small exterior louvered shutters for the doors. It was a good introduction to kitchen cabinetry. Since then, I have built on what I already know, but the kitchen I just finished was my fourth or fifth, and each including this one has some significant compromises.
“I’m including a photo of my current countertop, made of flooring slates over a base of 3/4” exterior plywood clad with cement backer board. I did need to use a tile saw to miter the corners and make skinny slabs to cover the backsplash and the edges of the counter. The cabinets themselves are no great shakes, Home Depot off-the-shelf units because my good woodworking tools are presently in a storage container waiting for the workshop we started building a year ago to be finished. Some day, the particleboard bases will wear out and I will have some nice hickory face frames and doors to put on a new set of finished plywood bases but until then, these will do the job.
“Finally, most serious woodworkers have already built themselves shop furniture. There is not a lot of difference between a well-designed workbench with drawers and cupboards, and a well-designed kitchen cabinet with drawers and cupboards. Just be sure to let the person who uses the kitchen most have the last word on things like finishes and decor.” – Louise Heite
“My first cabinet was a train wreck. It took an insane amount of time and, of course, was scrapped because I built the face frame incorrectly. My take on the problem is that when building cabinets, we create the plans based upon exterior measurements, but don’t allow for the loss of wood in the grooves of a door or face frame. That was my big flaw with cabinet #1: I went to execute and nothing fit together. It’s funny now. It was not back then.” – Rich Fazio
“Here in Australia we use frameless cabinets (no face frames) with overplayed doors, which makes it easy to build boxes out of melamine. That’s not the hard bit, and any woodworker can make these, I’m sure. Cabinets made with face frames certainly complicates the process. My difficulty is more to do with plethora of cabinet hardware, sizing of cabinets, how to make and set up the kick panel underneath and level these cabinets, sizing doors to fit these cabinets with the hardware available and how to size the template for a bench to be made. It’s all the things that go around the cabinets that is the area that intimidates the most of us.” – Mike Tavcar
“Selecting and using hardware like handles, hinges and drawer slides is probably one of the more tedious parts of the job and you could probably write a couple of articles or so on what options are available and where to get the supplies and how to install them. I tend to only use the Blum hardware because of its quality and smoothness of operation and relative ease of installation. Lower cost hardware seems to be more challenging to install and get right. Also, some info on mounting and leveling cabinets would be useful.” – John Finlay
“I currently have a kitchen, which I designed, that has been done for 16 years with the exception of 21 cabinet doors! By this time, everyone thinks I meant for it to be ‘open-concept,’ but the fact is that I did all the 13 doors and 28 drawer fronts w/o access to a shop of my own (as in working under a 10×10 popup canopy!). My challenge is that I have never done rail & stile doors – Shaker style with a small detail on the inside and flat panels.” – Sandy Rhines
“Several years ago, I built all new cabinets for our kitchen. After initial trial and several learning experiences, I learned fast and easy ways how to make boxes — no muss, no fuss and fast to make. Not cheap, but easily 50 percent cheaper than the ‘custom’ cabinets would have cost me for not as good quality. Seventeen years later, and the boxes are as strong and straight as the day we put them in. I could make boxes all day, and never complain. But doors, to me, are a bugaboo. Fussy and lots of steps to make first-class doors. I’m always looking for easier ways to make raised panel doors that look and fit great.” – Craig Condon
“I’m an Englishman living in France. Euro cabinets are chipboard and can only be built well with a CNC drill machine. Now, I’m interested in building my own face frame U.S. style cabinets. I’ve seen various YouTube videos. Some have been downright poor design, but the majority skip major steps, assuming too much knowledge.” – Michael Holden
“For me, the actual construction is not the issue. I have plenty of books instructing on how to create cabinets with multiple door styles. What I have an issue with is the layout. Drawer and cabinet width seem to be a non-standard. In one house I had built the cabinetmaker put in narrow drawers that limit the size of utensil tray inserts that can go in them. Some of the cabinets above feature doors that match those drawers, giving the homeowner more cabinets in a given space. In other areas of the kitchen, the cabinet doors are much wider, not matching the drawers below, but allowing for larger items to be stored.” – Dale Creitz
“The main reason I don’t want to do a full kitchen is that it takes up an enormous amount of shop space, both for the storage of the wood and storage of the finished cabinets. Finishing that many cabinets is also a problem. Prefinish would help, but how do you stage something that big?” – Robby Wright
“My biggest concern with kitchen cabinets is correctly building the upper cabinets so that they can support the weight. How thick should the back be, how should it be attached to the sides/top/bottom, etc.” -Richard Ross
“Actually building the cabinets isn’t the problem, it is the logistics of doing it. They take up a lot of room in the shop, and I spent a lot of time moving and stacking them when I was working. Mine wasn’t for the kitchen, but rather for my office, but in principle, they were not much different than if I had built them for a kitchen.” – Bob Bosch
