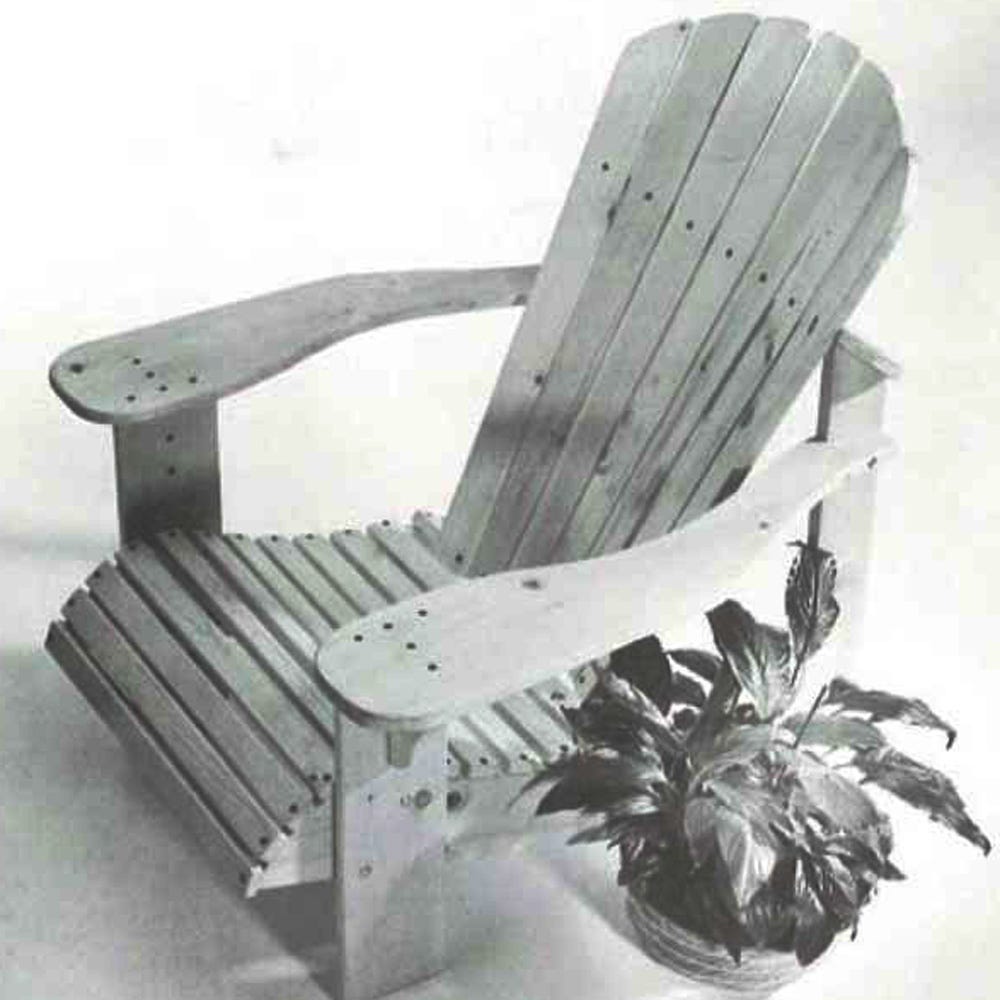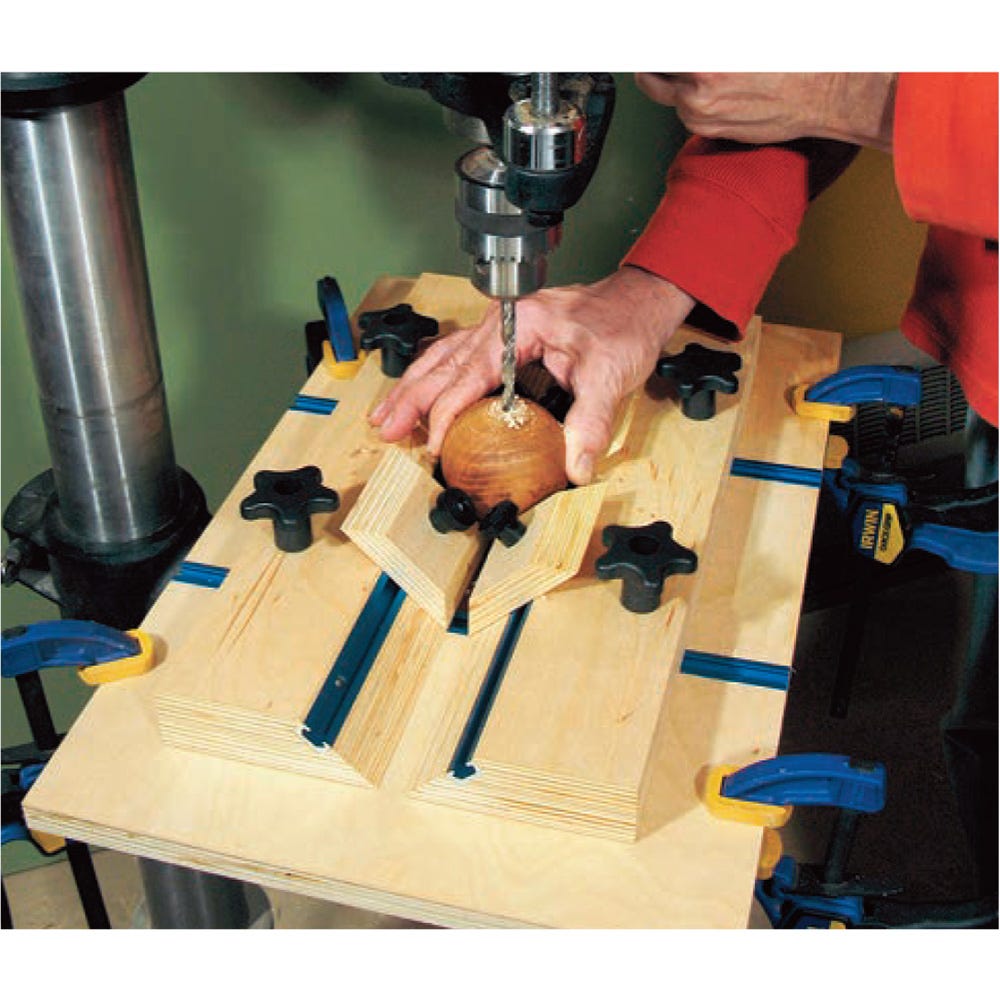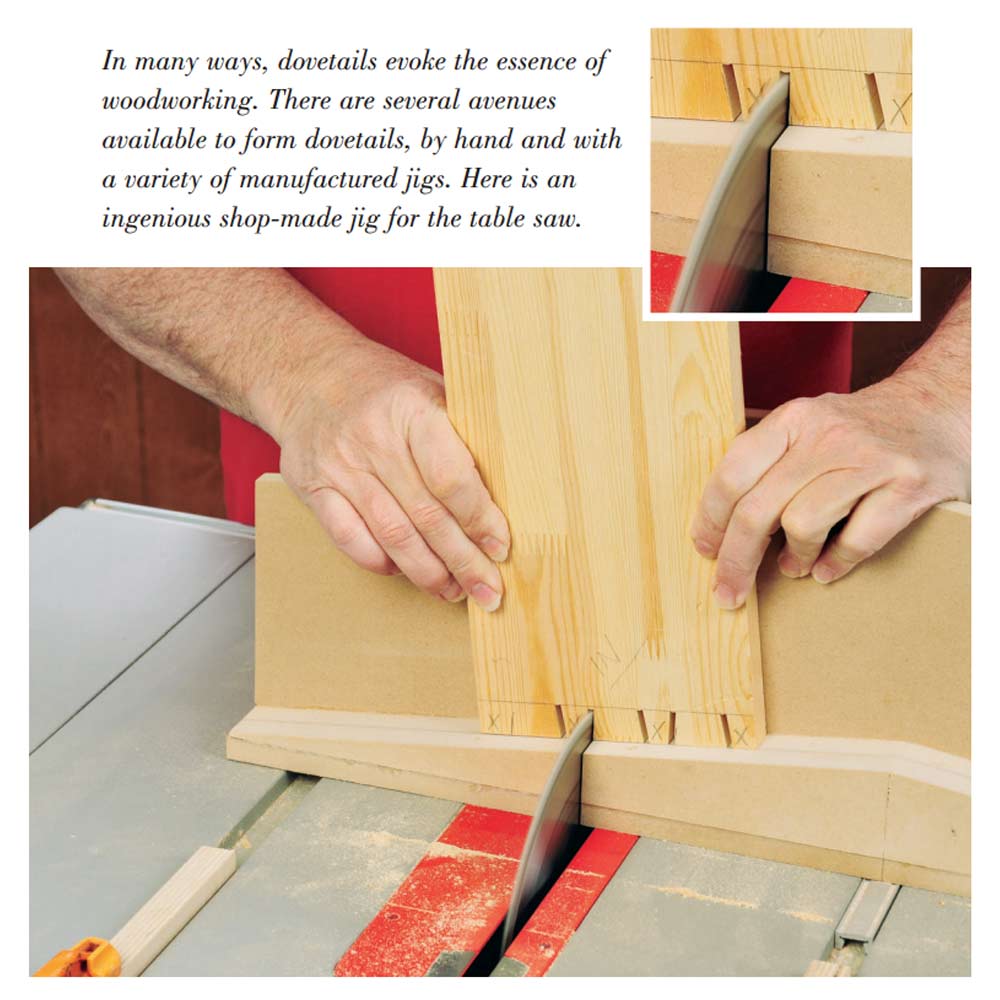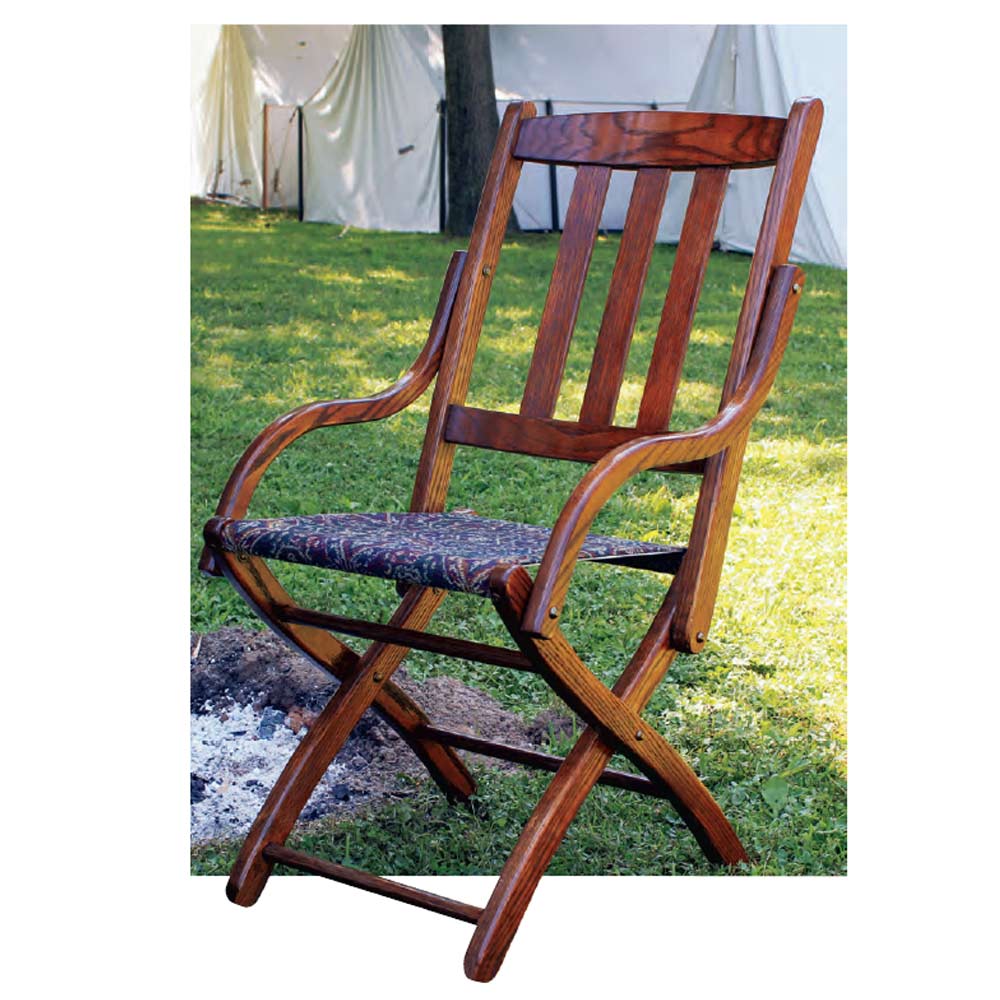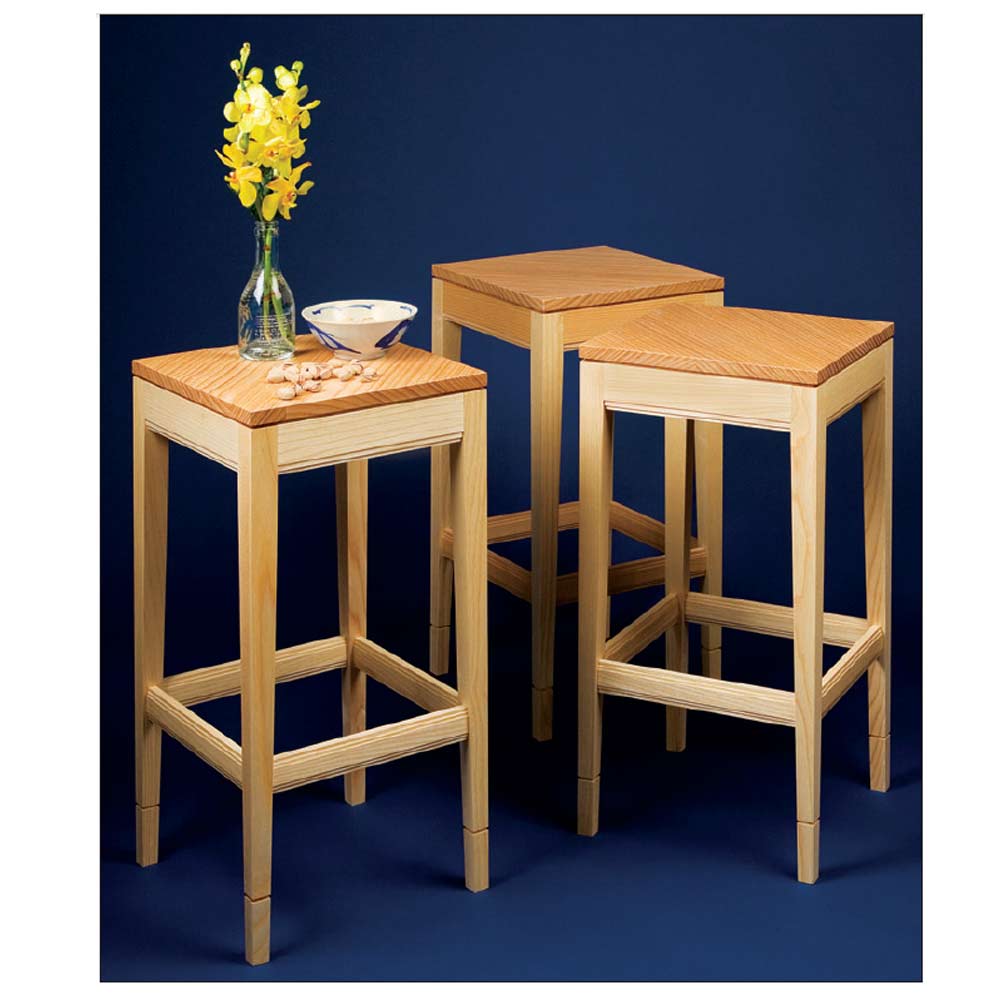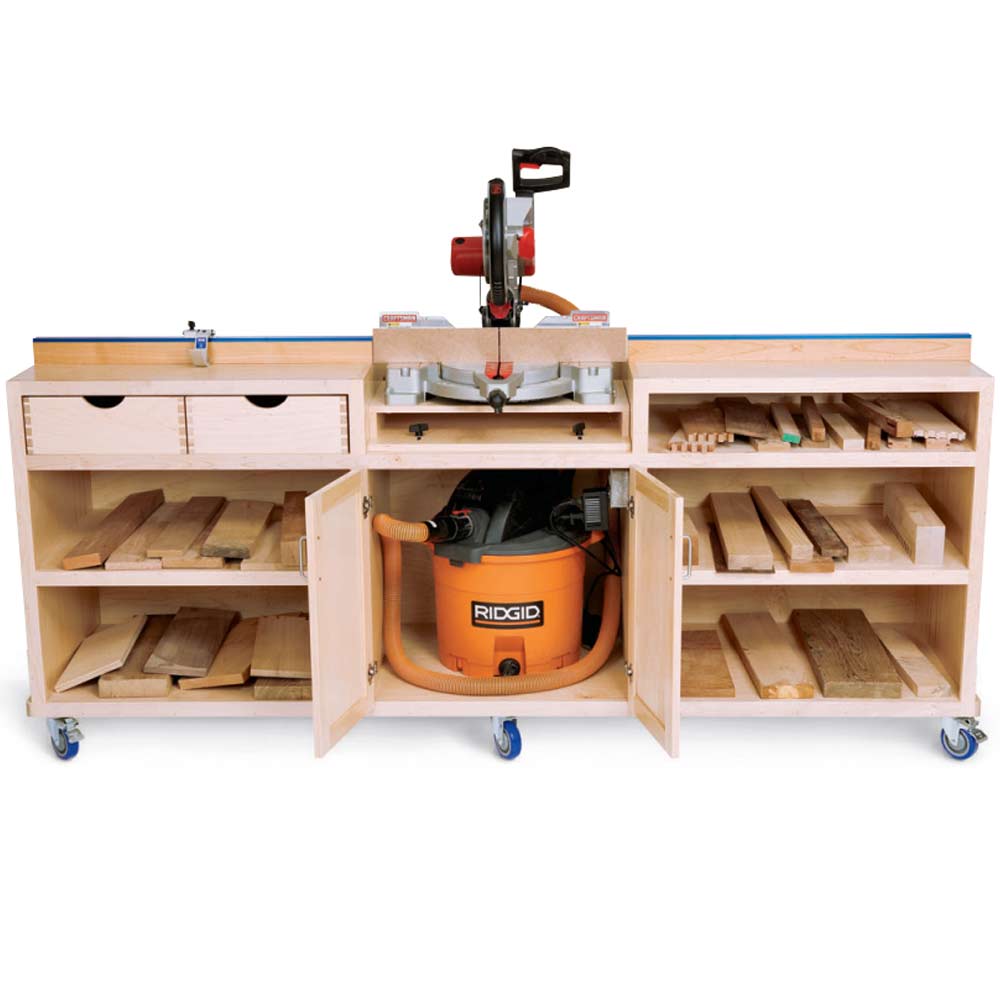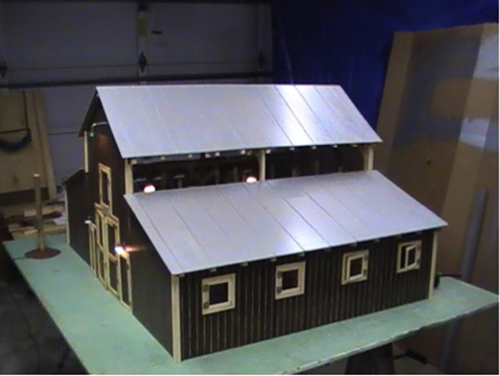
My Great-granddaughter has many “Breyer Horses” and needed a barn to keep them. While looking for plans, I came across a Post and Beam Barn which I thought I could use for inspiration and plans. I scaled it 1” to 1’. I built it in three sections, the two stall areas on each side 14” and the main center structure 18.5”. The overall dimensions are 46.5 x 36.5 x 27.5 inches high, 35.625 inches with copula and weather vane, which I purchased online.
I used 1/2 inch plywood ripped to 5/8 & 3/4 inch for the post, beams and rafters. All joints were joined with dado lap joints. After the frame was completed and wiring run, I covered it with 1/8 inch paneling that I cut V grooves to simulate barn siding.
The doors and window frames were made from balsa and pine strips. The windows are Plexiglas as is the window across each side below the upper roof. All doors and windows are hinged to open. The handles are formed from coat hangers.
The two lower roofs are hinged with a piano hinge and both upper roofs and ridge vent with copula and weather vane are removable. The lower roofs are also removable by losing the screws holding the hinge to the frame. The roofs are made from 1/8 inch hardboard with lengths of coat hanger glued in V grooves and painted with hammered aluminum paint to simulate a metal roof.
The barn is equipped with lighting inside and out. The power box on the power pole acts as a switch (picture 6).
The interior stalls and doors are made from 1/4 inch plywood with grooves cut to simulate planks and wire rods to simulate real barn stalls. The stall doors are opened by sliding each door that runs on a wire rod
I also made a set of bleachers for her horse ring out if 1/8 inch hardboard and coat hanger.
A tour of the barn can be found on YouTube.
– Don Dunstan
View this project’s slideshow:








