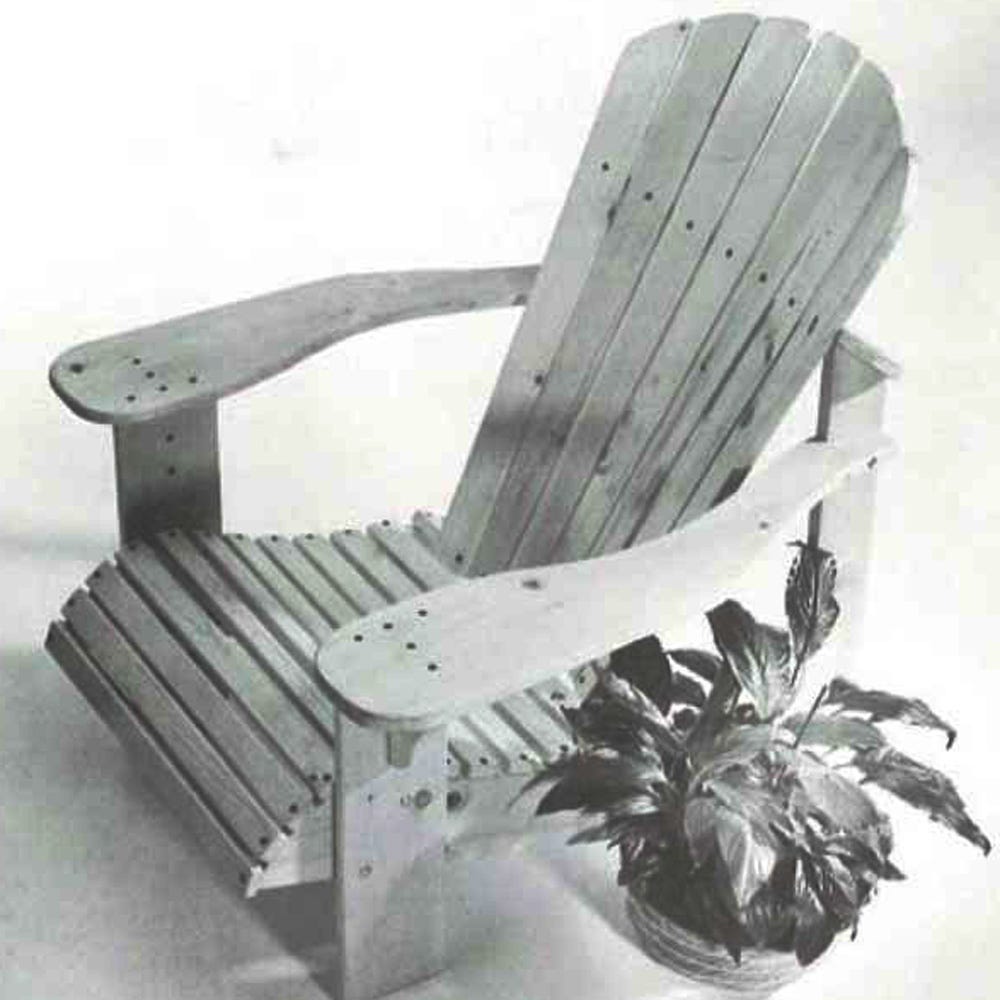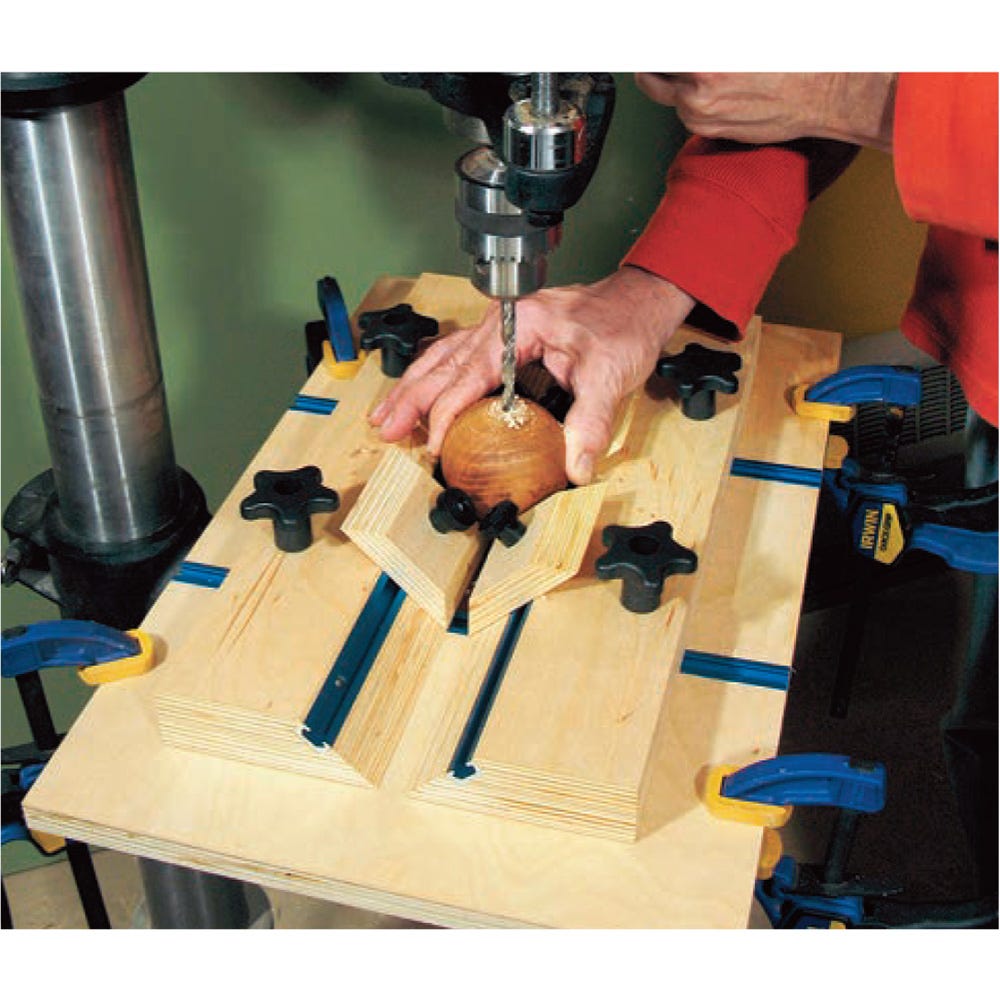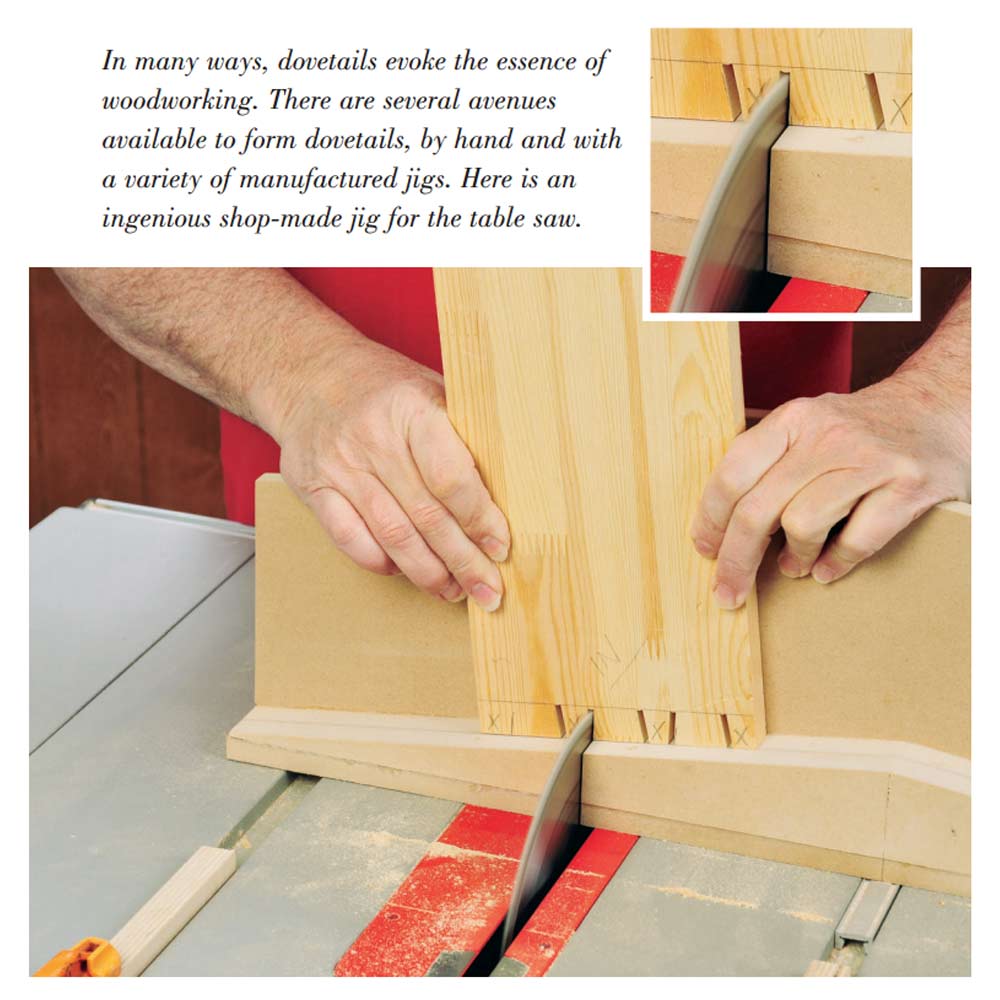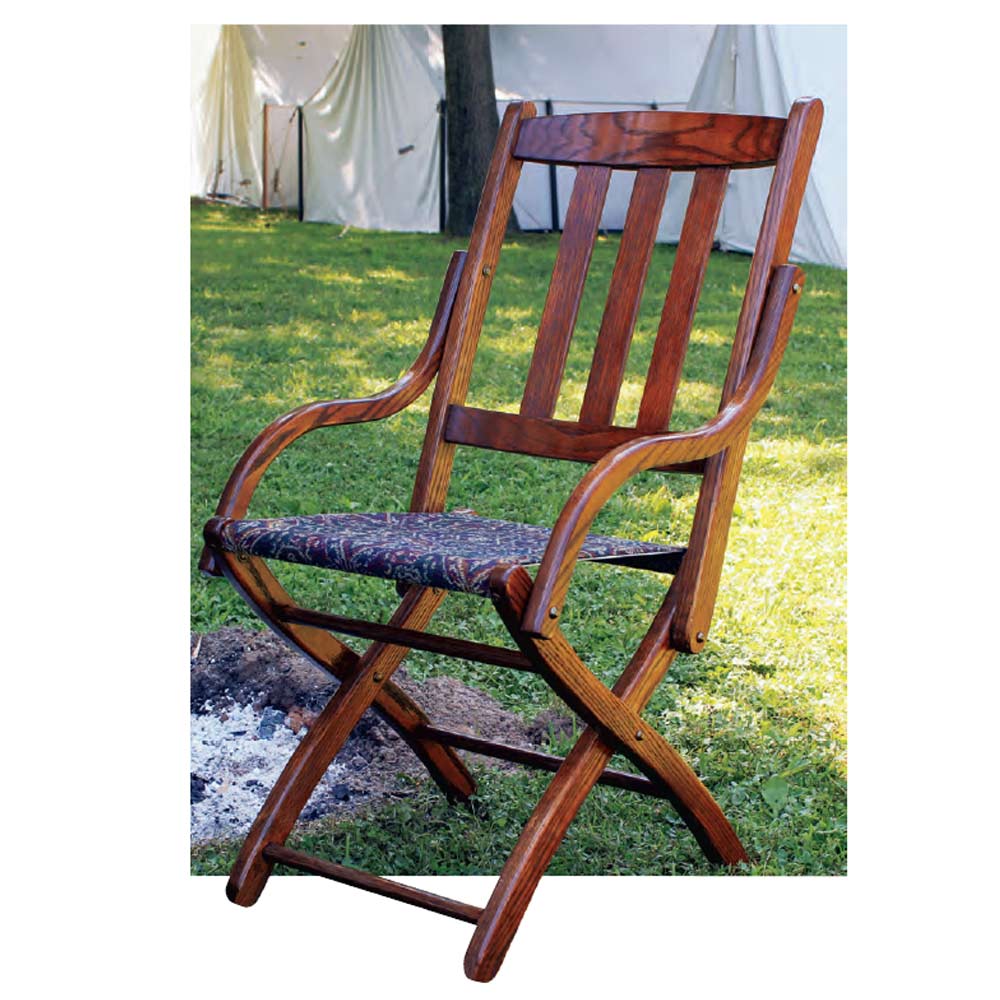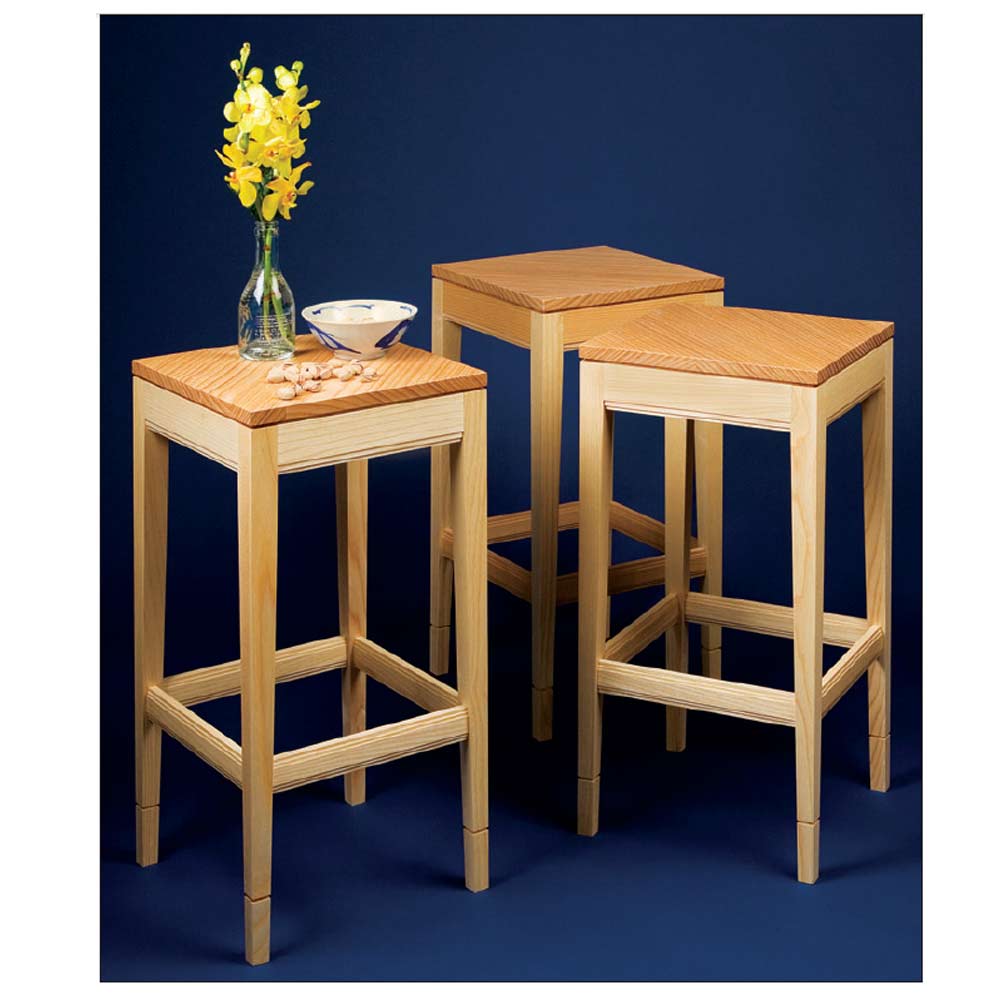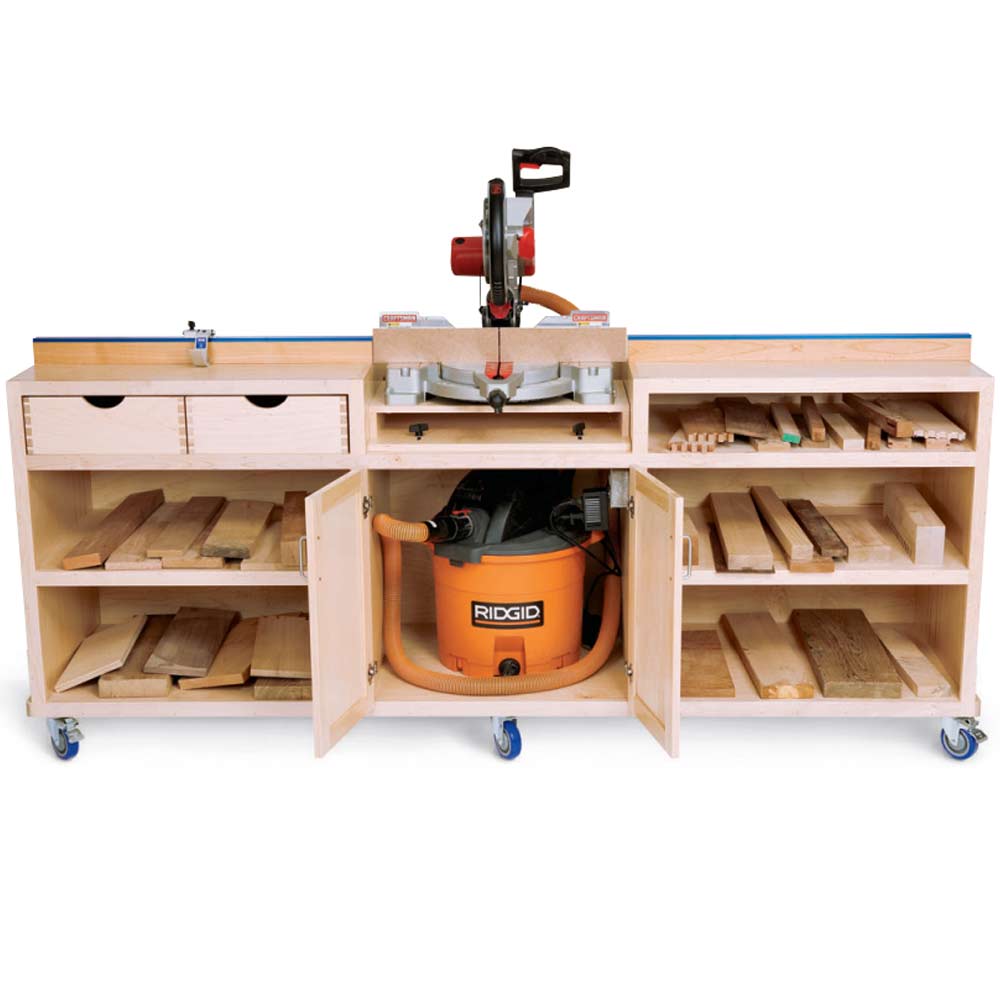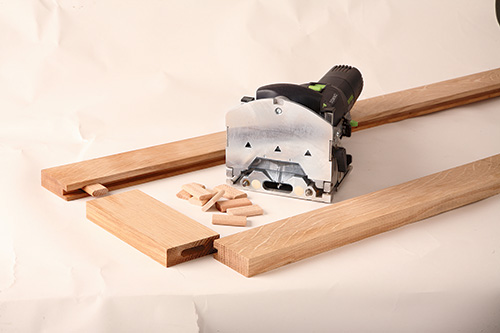
I understand that rail-and-stile construction is a method of getting around wood’s tendency to move. But I’d like to know where to draw the line. I’m building a series of different size pine cabinets, 3/4″ sides and back, face-frame fronts. At what point should I go from solid panels to rail and stile construction?
Lee Grindinger: If your doors are overlay you can use slab construction for virtually any width door. Slabs with battens are still fashionable so it’s more of a question of aesthetics than structure. Overlay doors can swell as much as they want without binding. If your doors are lipped or inset you’ll be making the switch to frame and panel construction as soon as the slabs swell and bind in the opening. It will depend on the changes in humidity your cabinets are subjected to that will necessitate the change. With lipped and inset doors swelling will cause the door to bind in the face frame if the door is a slab. In frame and panel construction the rails (the horizontal members) of the face frame and the rails of the door move the same amount so seasonal movement will not cause doors to swell and stick.
Michael Dresdner: A lot depends on your locale. If you look at Moorish furniture design, the panels are tiny – usually less than 6″ – in their framed construction. As a result, paneled sections look like a maze of little boxes. This is because in that climate, there are wide swings in humidity. By contrast, where I live there is very little variance in humidity throughout the year. You must also look at the wood you are using, since some woods move more than others. Finally, look at your design. Some designs allow for lots of movement without frame and panel construction, and as such, allow large panels of solid wood.
