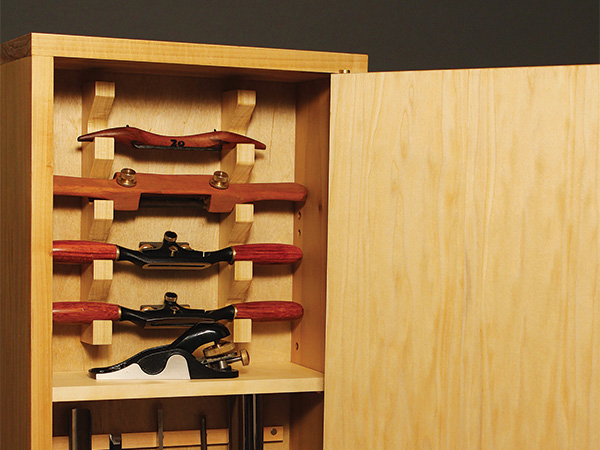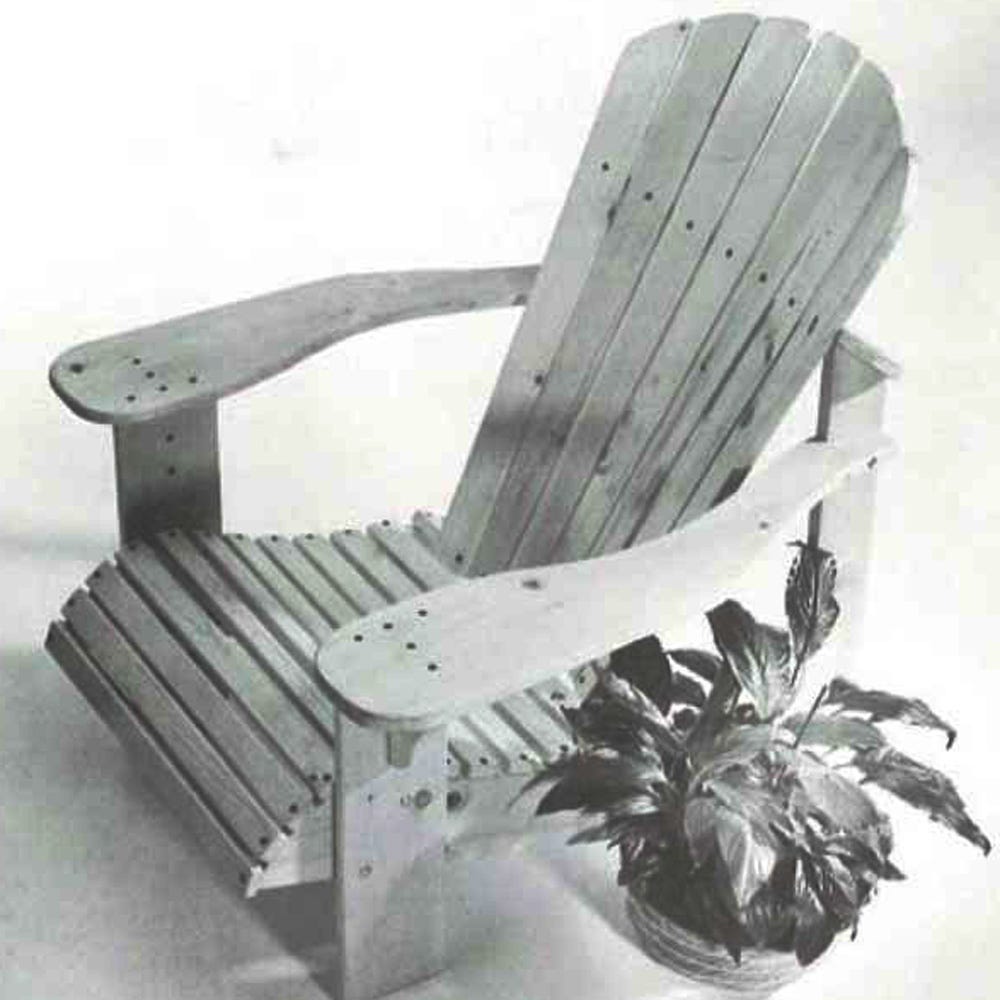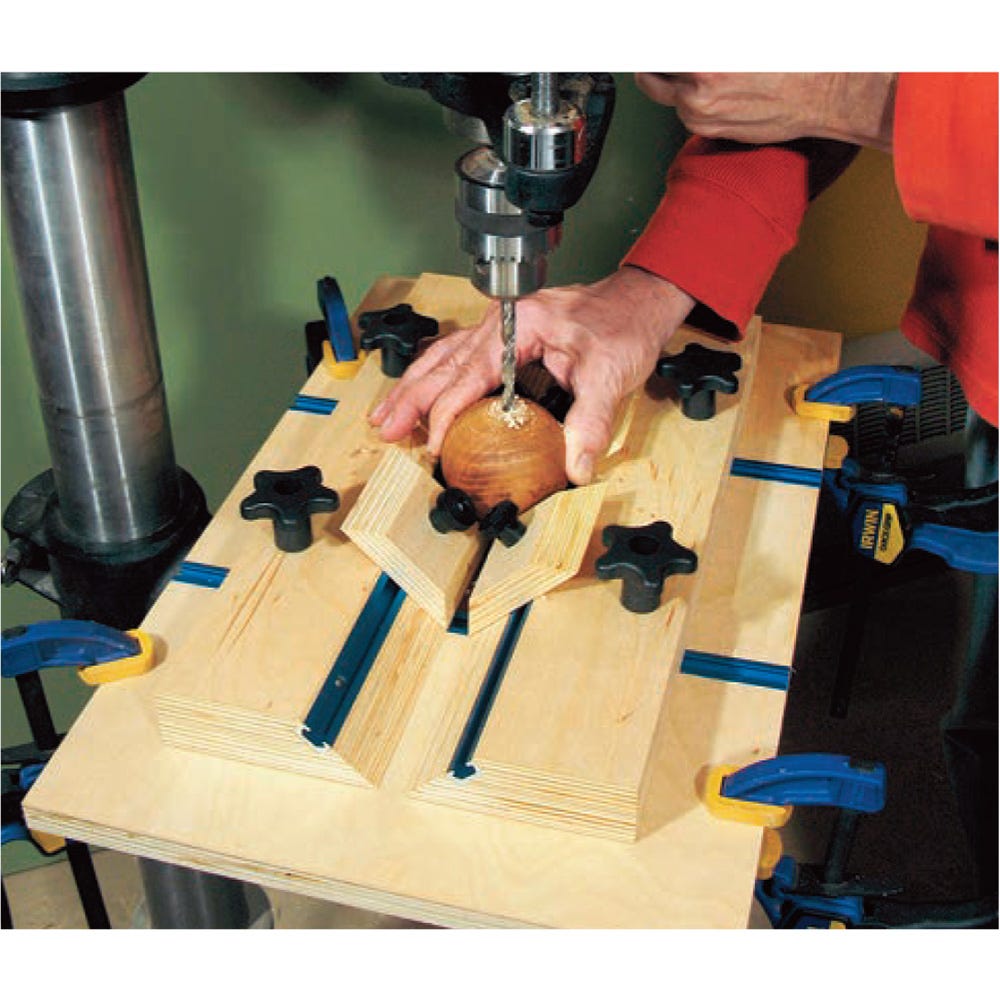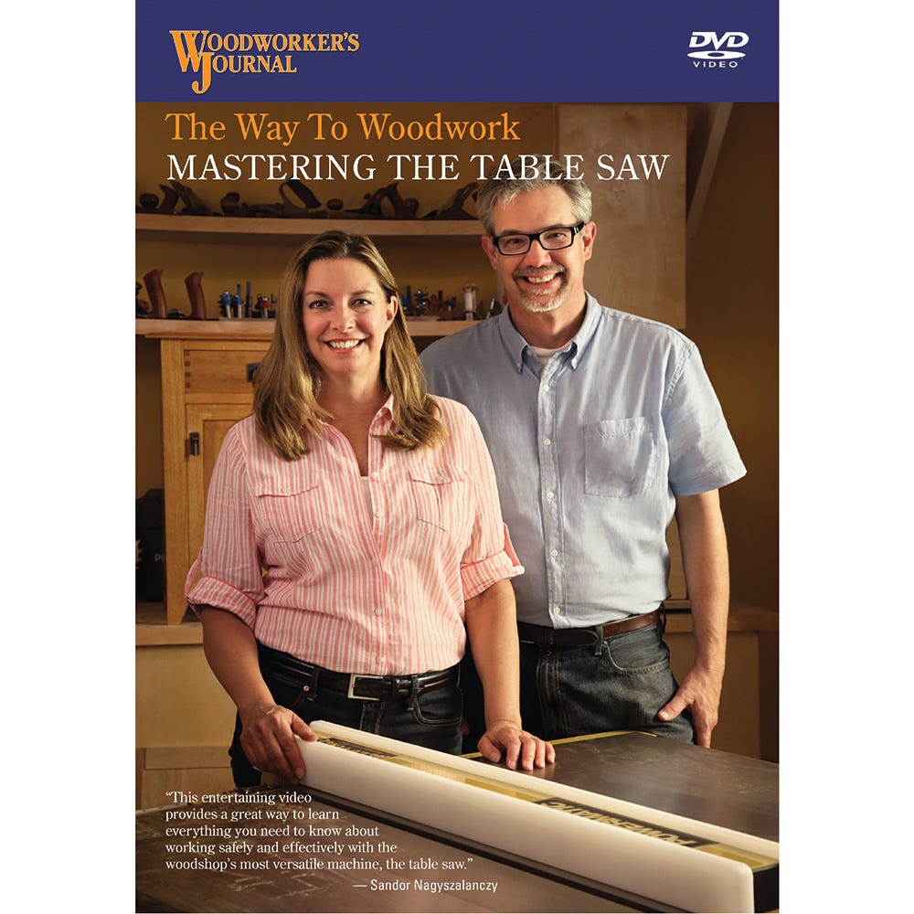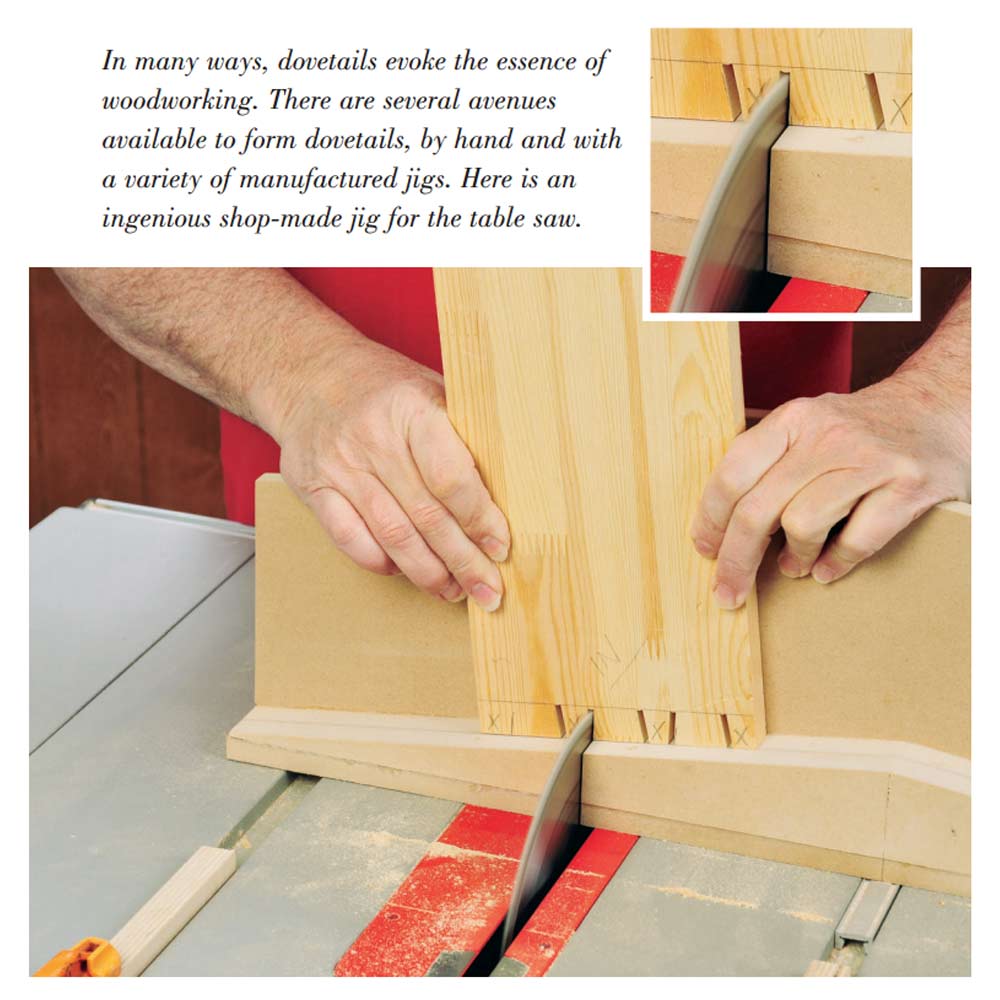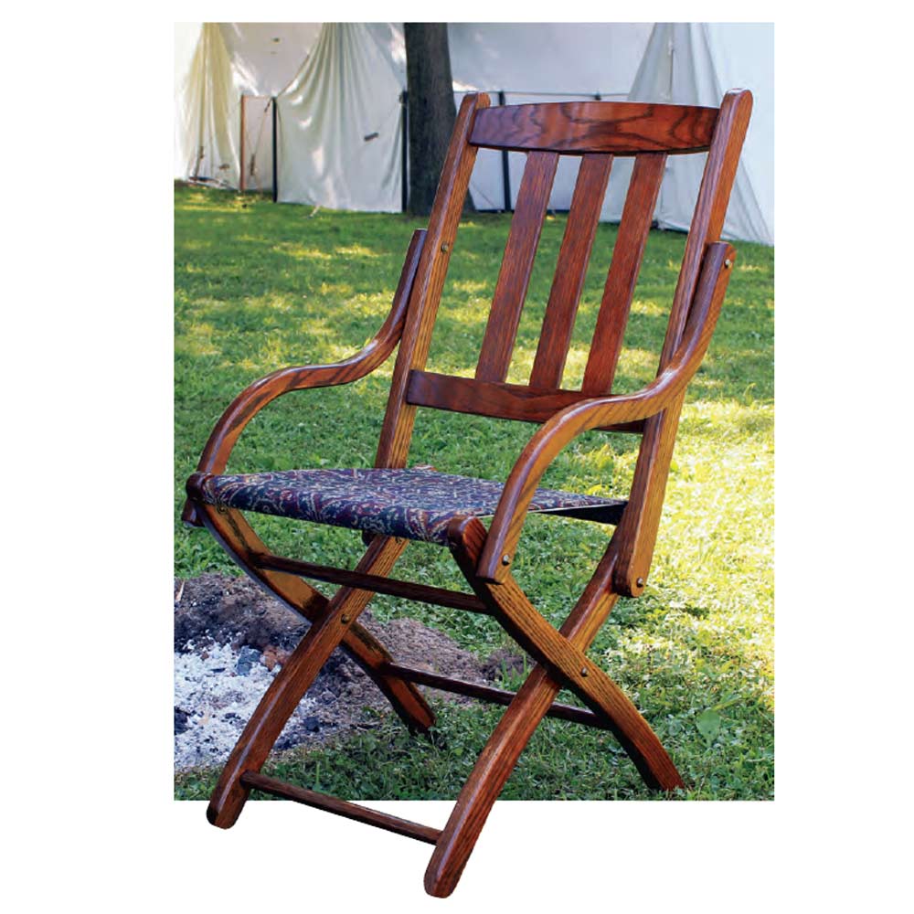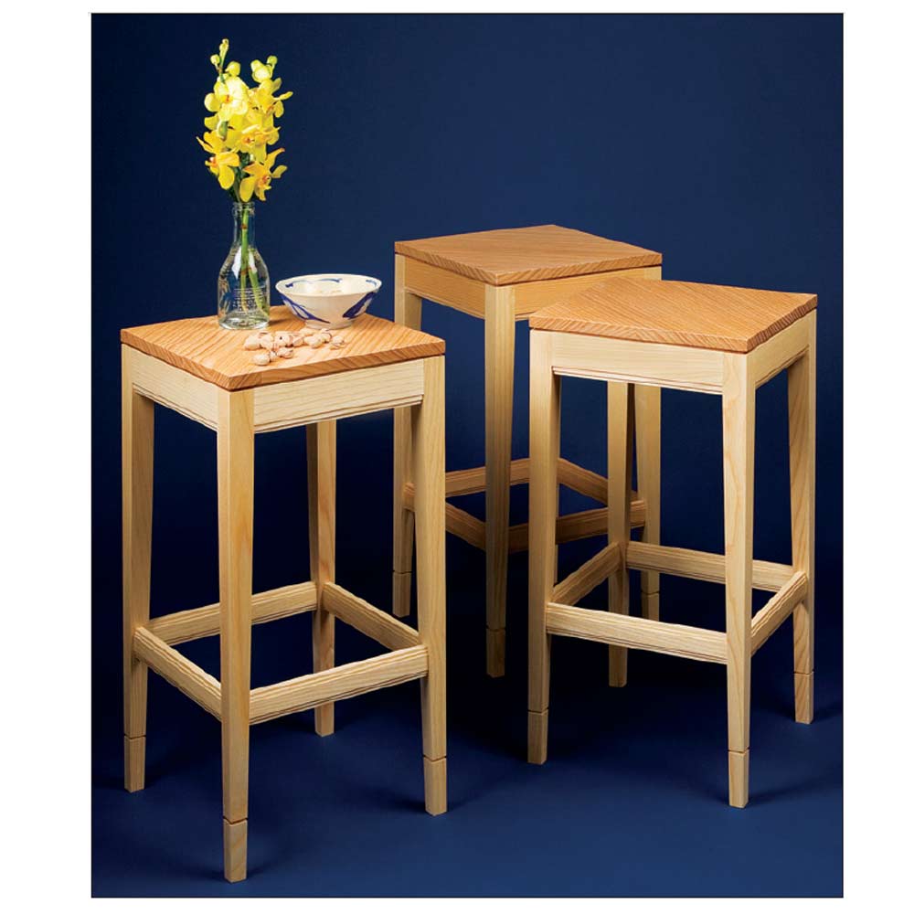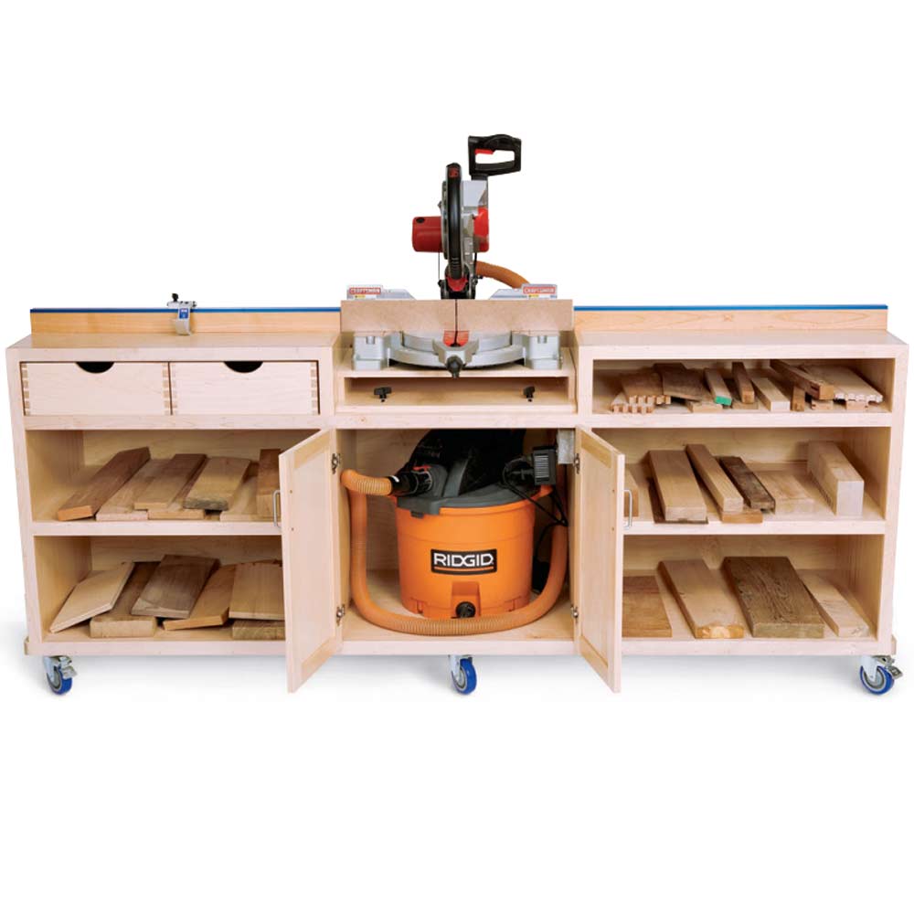
Just the other day on Facebook, Rockler asked its customers how they go about drawing their project designs. The answers ran the gamut, from “I don’t draw anything and design on the fly” to folks who still kick it old school with pencil and paper and, of course, others who have adopted computer-aided design (CAD) programs.
I’ve used the same version of CAD since 2002, running on a vintage Mac. Trouble is, I haven’t moved forward with SketchUp or otherwise, because hopping onto my old CAD program feels faster and easier than taking the time to learn something completely new. It’s a bad excuse, I know, and sooner or later my old computer is going to kick the bucket.
I really should do something about improving my software skills, which leads me to you. What do you use for creating your project drawings? If it’s software, what do you prefer and why? And if it’s SketchUp, which tutorial have you found most helpful to learn your way around the program?
I’m looking forward to reading your answers and advice. Thanks in advance!
Chris Marshall, Woodworker’s Journal
![]()
Turning Figured Woods
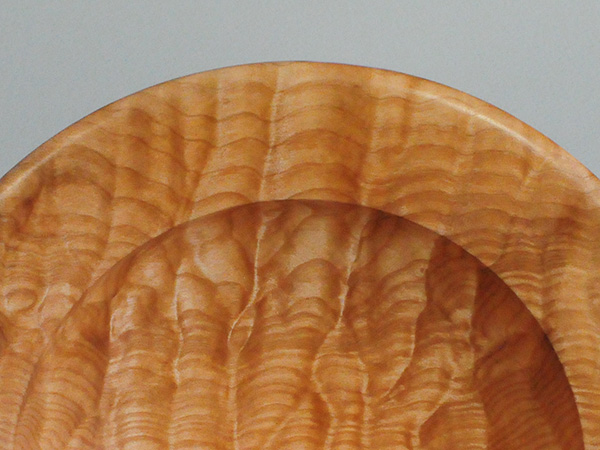
Power Strip Saves Cents
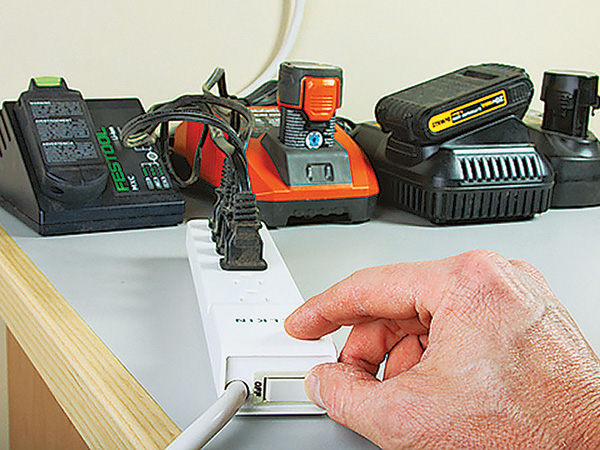
Utensil Tray
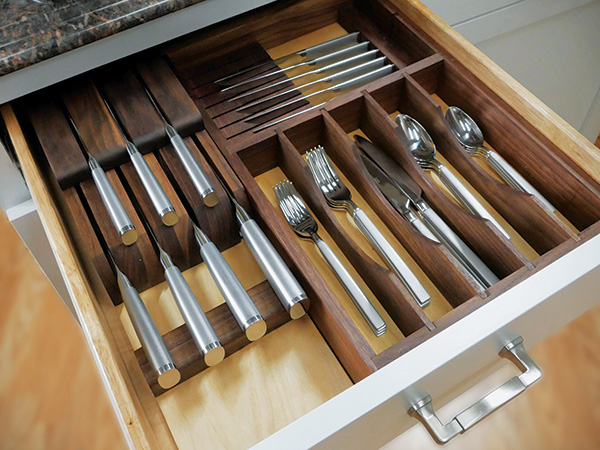
Krenov-inspired Shop Cabinet
