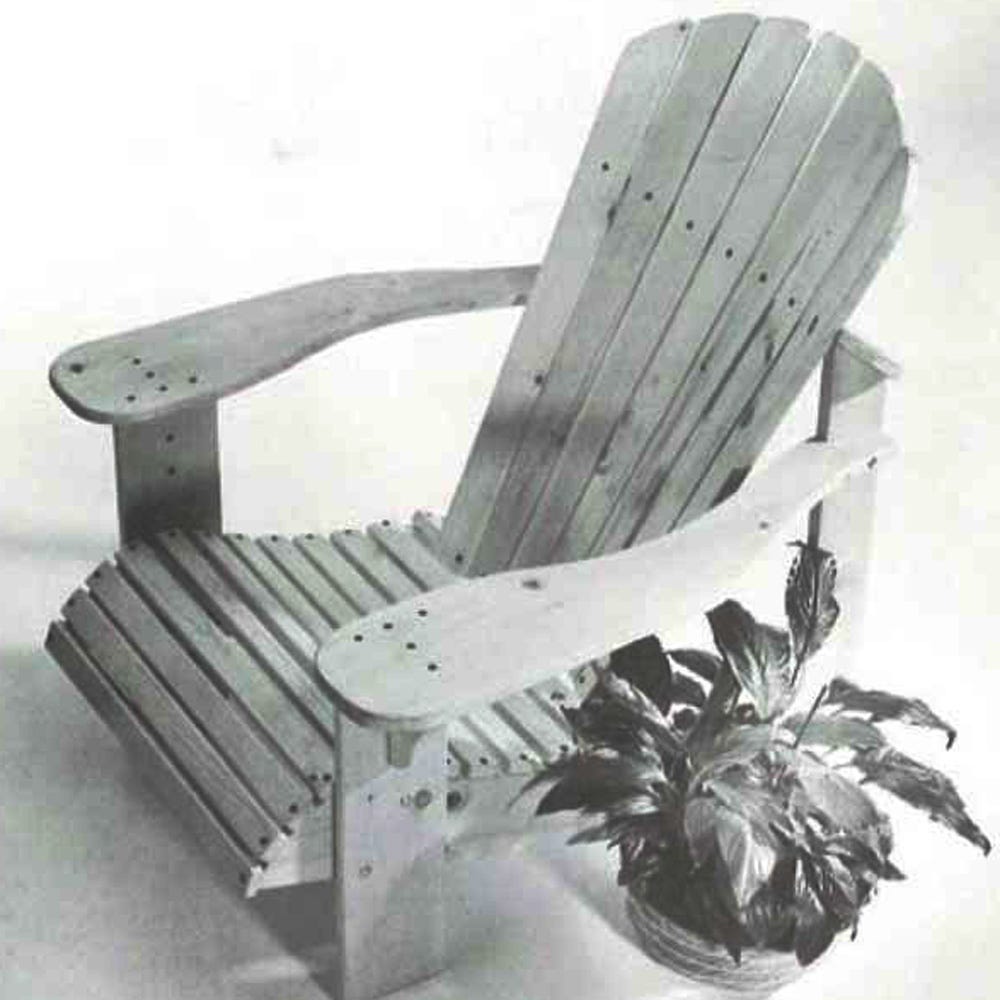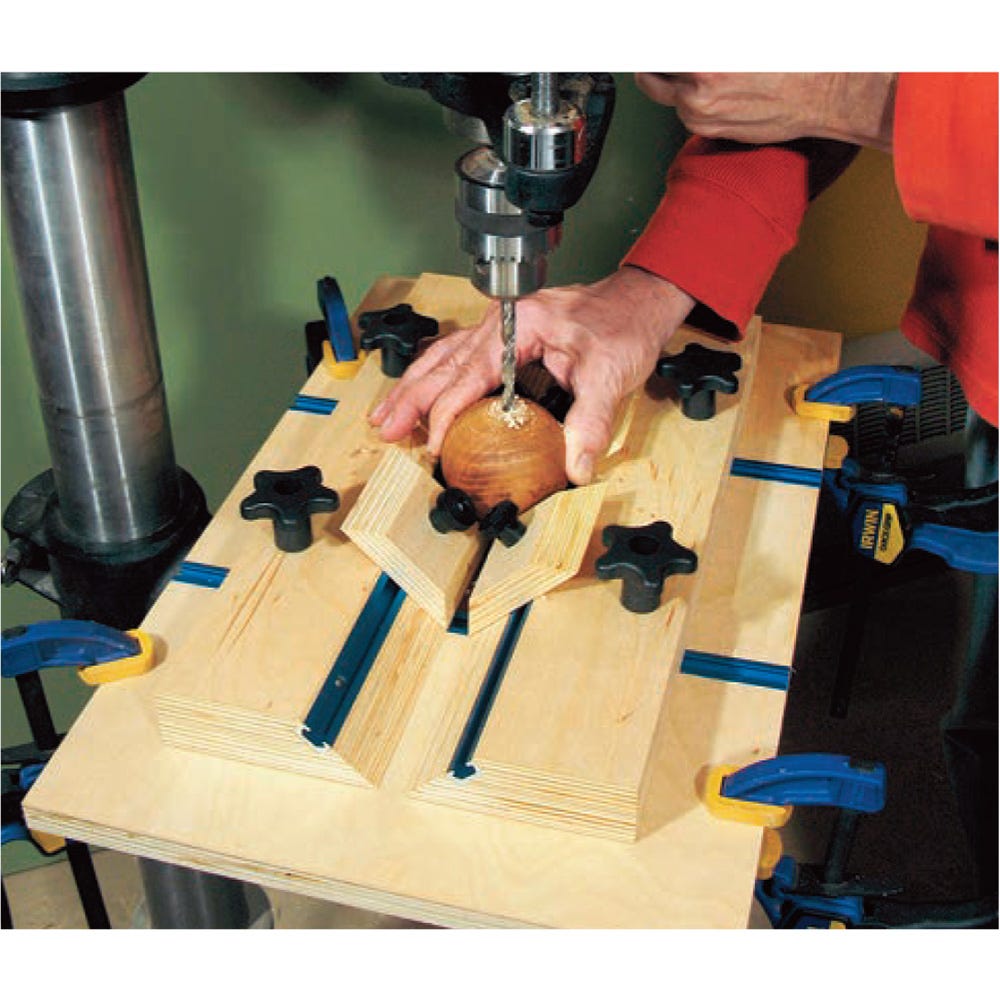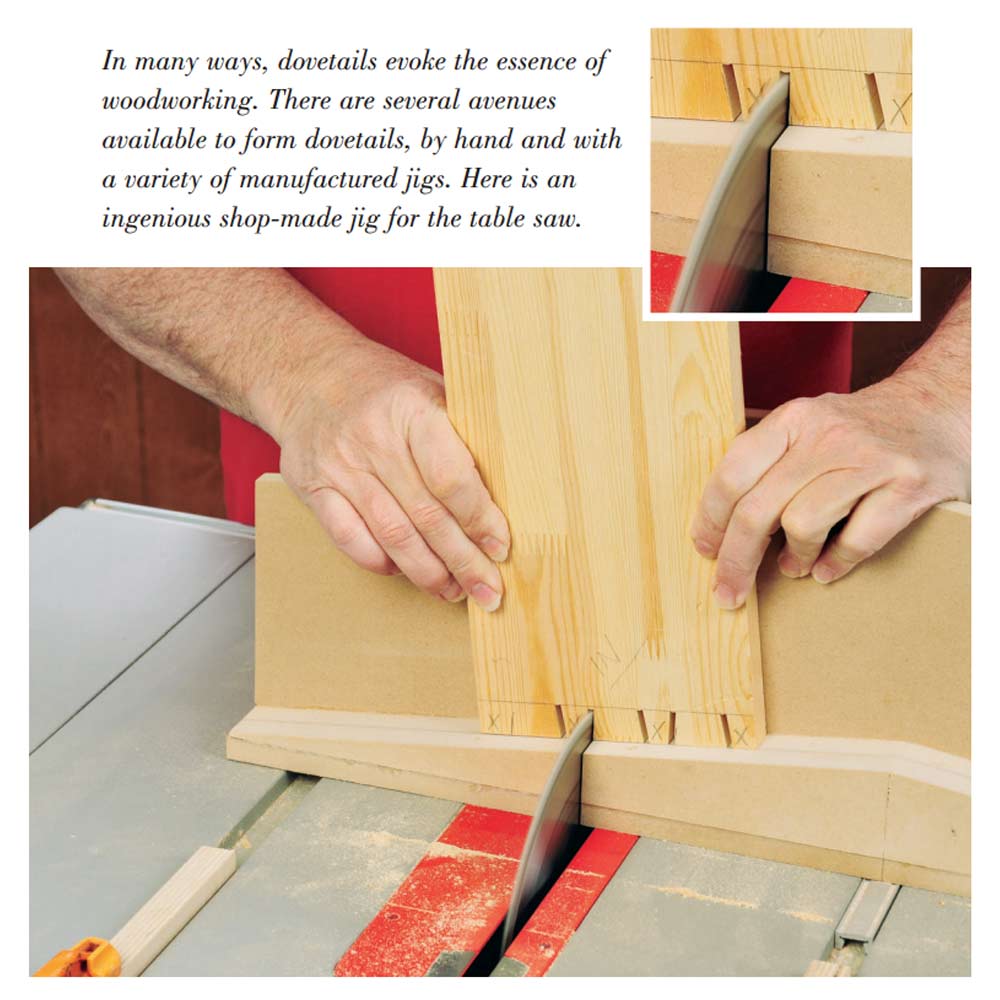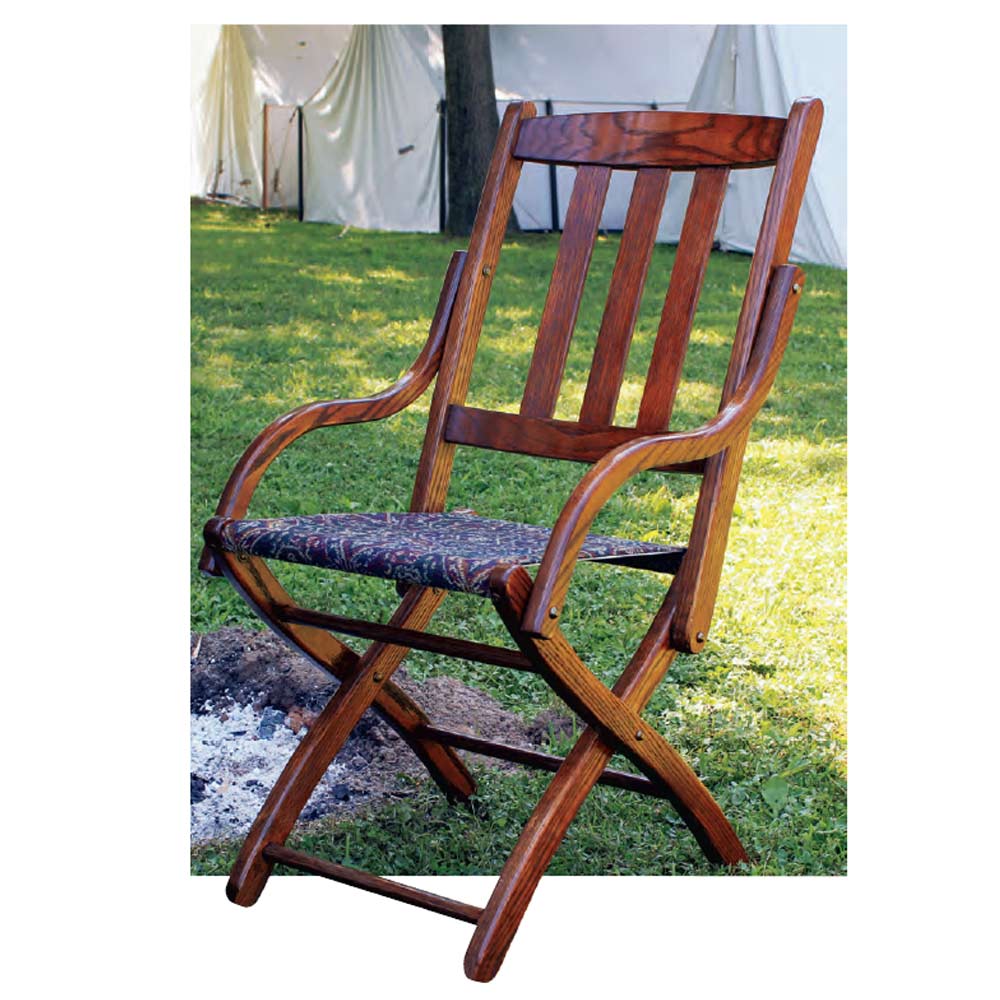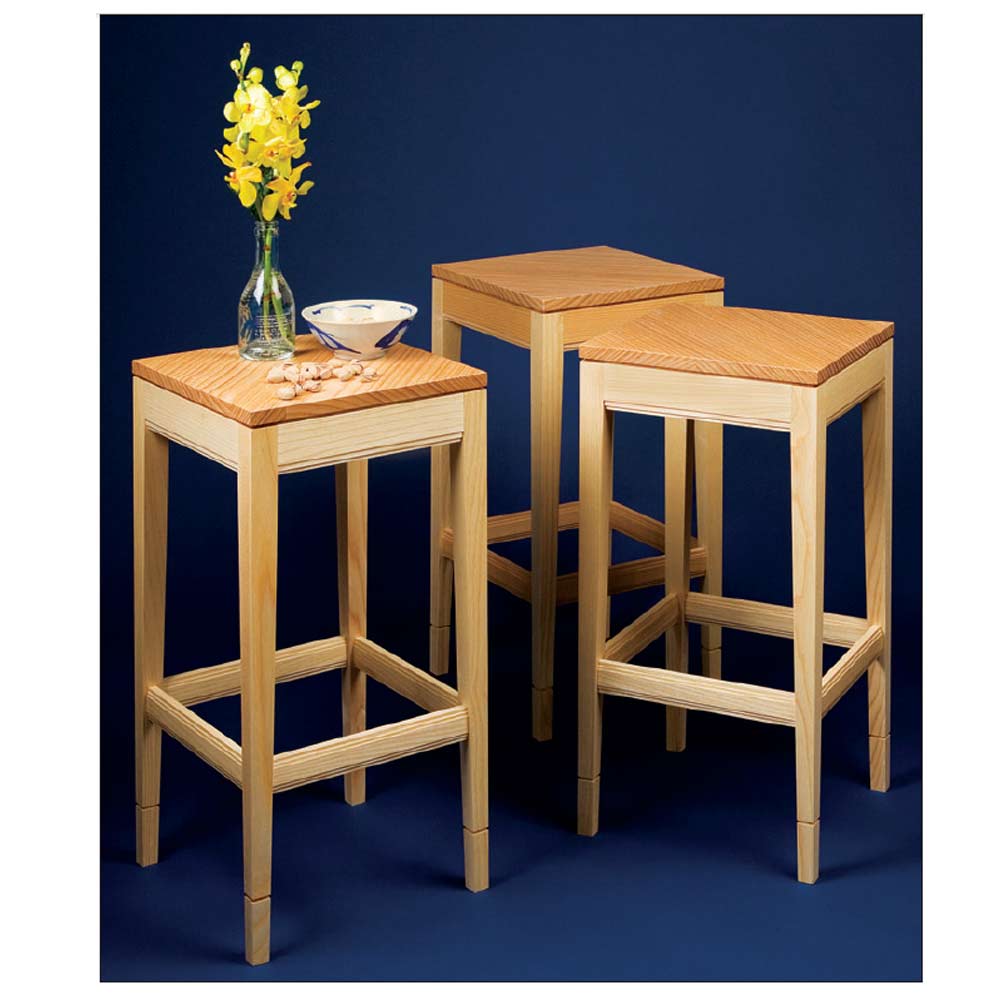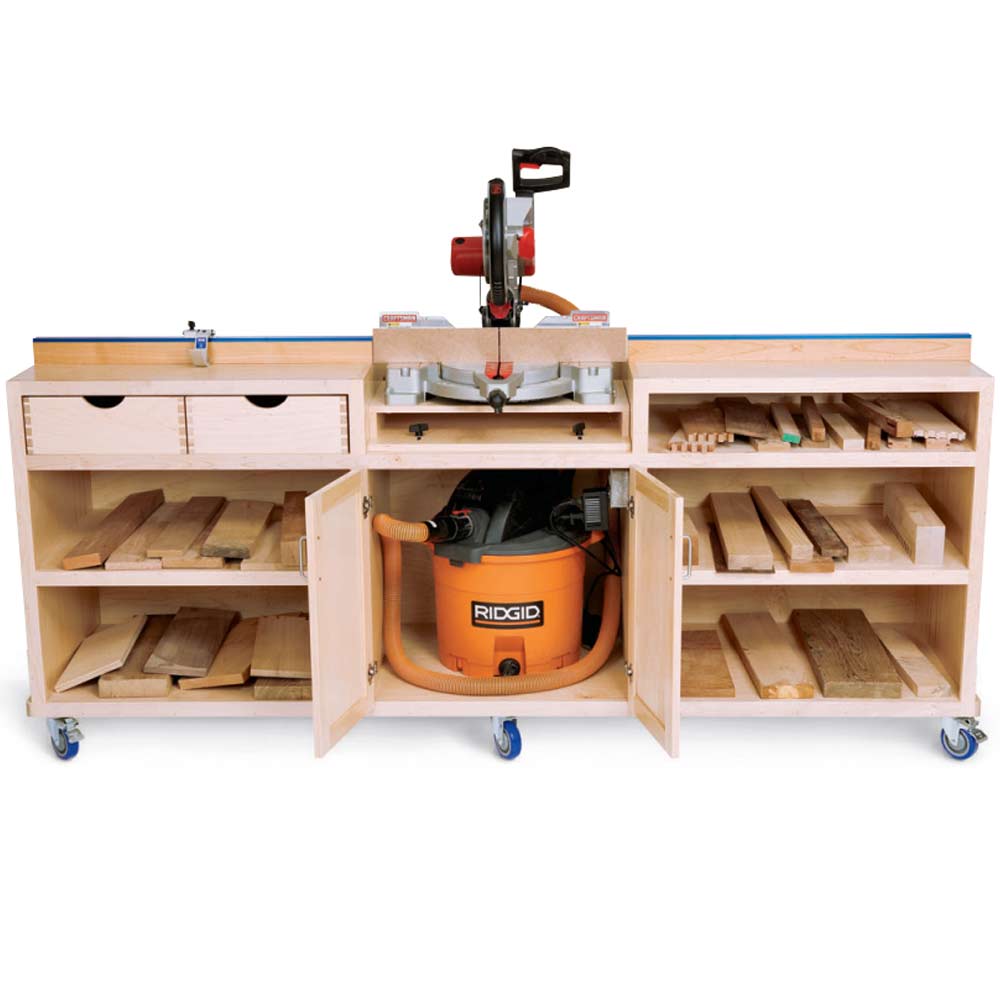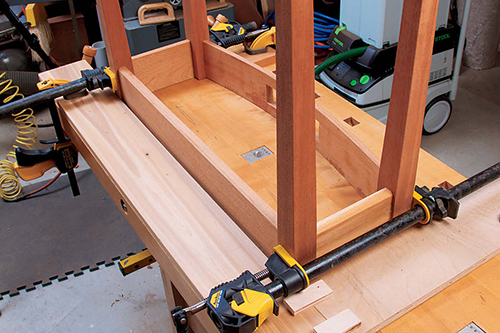
I am just starting to get a picture of a table in my head that I would like to build for my wife. It would be 7′ x 7′ with a table height of 30 1/4″. I am going to use 3 3/4″ turned oak legs with a 6″ sq. flat upper. My question is how wide should the table apron be in proportion to the size of this massive table. I don’t want it to look silly, I was thinking about 4″. Would it end up being too low underneath?
Ian Kirby: Your question is concerned with that part of the furniture making process that comes before the wood gets on the bench. We call it design. There are two parts to it:
First, what width of apron will allow your knees and legs to go under the table?
Second, will the apron look silly at that width?
The first part deals with the human scale of furniture dimensions, and you’ve already made an important decision ? the height of the table at 30 1/4 inches. You now mock up a surface at that height and clamp a variety of different width boards to it to simulate the apron. You will easily be able to determine what width is too wide and what’s OK. Be sure you use a chair with a seat height that’s the same as the chairs which will be used with the table. Designers have a fancy name for this process ? it’s called anthropometric data.
The second part deals with a visual decision. It’s yours to make. Just look at your mock-up and decide. If you need to have someone else tell you what looks OK, that’s just silly.
Ellis Walentine: This is a design question with a lot of variables in it. You want enough knee room but you also want enough structure to do what the apron is supposed to do, which is support the top and connect the legs. Plus, you have a valid aesthetic concern about the visual appearance of the apron.
My old rule of thumb with typical dining or writing table dimensions was to put the bottom of the apron a minimum of 24 inches off the floor. If your top is, say, 1-1/4 in. thick, you could have a 5″ apron and still have 24″ to the floor for knees. This all assumes typical dining chair seat height of around 16 to 17 inches.
Structurally, you need to provide an appropriate amount of beam strength. You could get very scientific about this, but I’d go with my gut feeling that you ought to be considering at least 2″ thick stock for a clear, unsupported span of this length. I’d also plan on having intermediate beams spaced across the width of the table. You need this rigid understructure to keep the table from flexing too much. I always tend to go heavy on the structure. That way, if someone starts dancing on the table at a party, I don’t have to worry about him/her crashing to the floor. You get the point.
Aesthetically, you can set the apron in from the table edge to minimize its visibility. You’ll have to decide what inset would suit your design the best. Remember that a table is most often apprehended from a standing position, so consider the angle of view in your sketches.
Rick White: I would go with an apron between 4 and 5 inches.
Rob Johnstone: I recommend creating a scale drawing to help you out here. It does not need to be fancy. In fact, it could be done at full scale on a piece of masonite or a very large piece of paper. I agree with you that the skirt needs to be proportional. I would start with a 3″ skirt (to halve the 6″ flat upper as you describe it), and then examine other sizes, moving up and down in 1/2″ increments. In the end, it must be pleasing to look at, and that means pleasing to your wife! The very best way to go forward after you’ve created a drawing is building a couple of full size mock-ups, as Ian wrote about in the September/October issue of Woodworker’s Journal. It is a step that is often overlooked, usually at the expense of the design.
