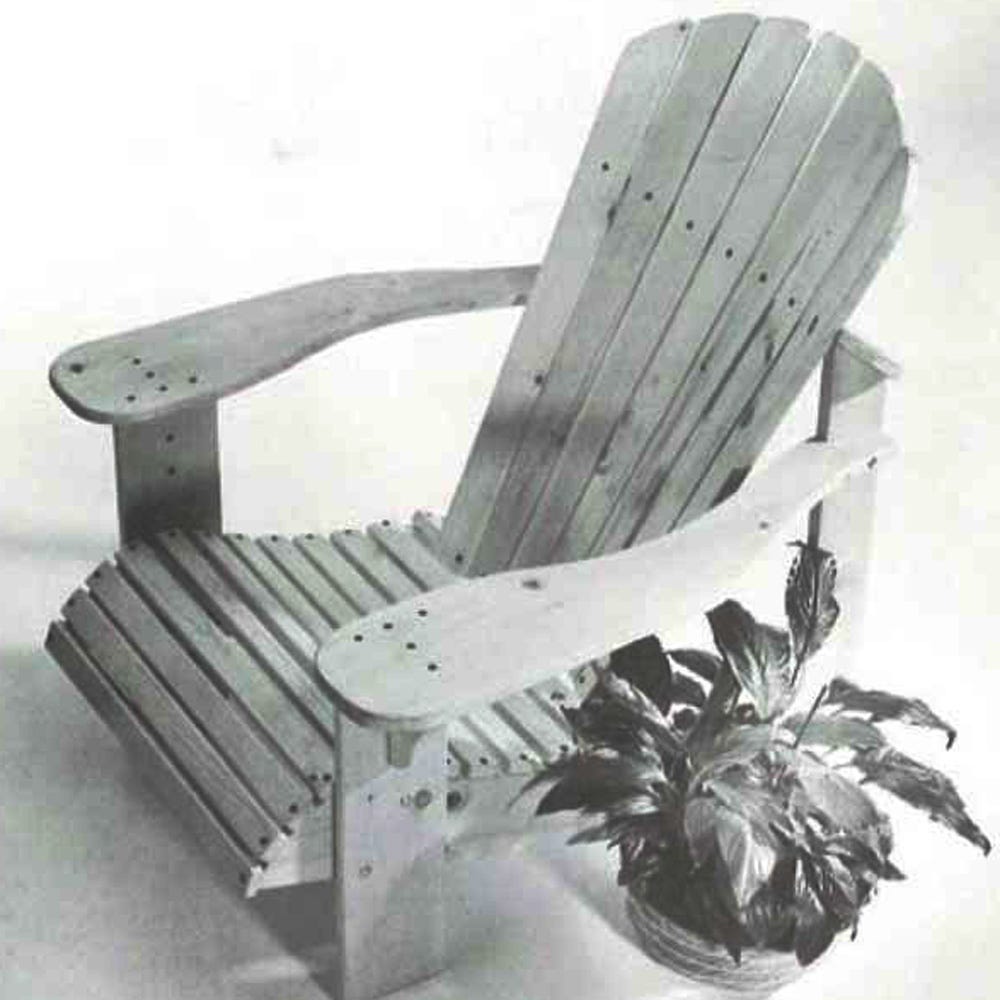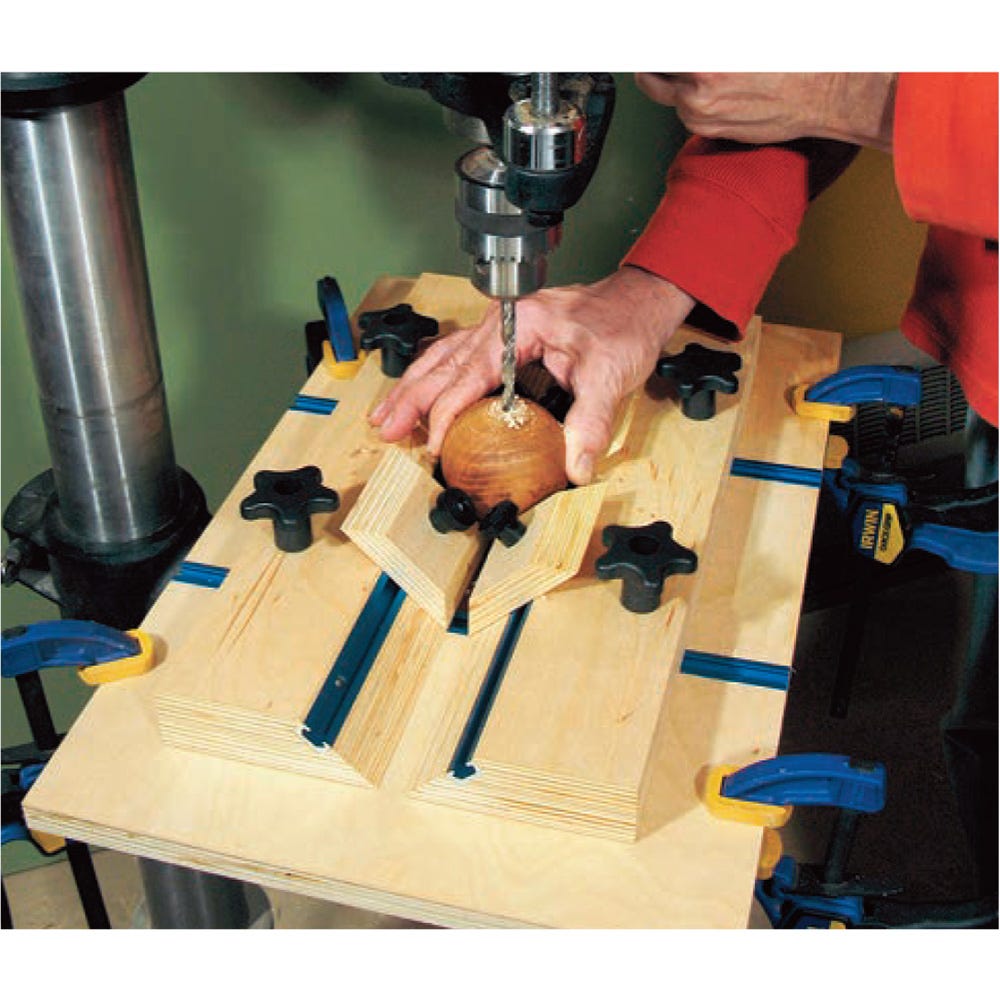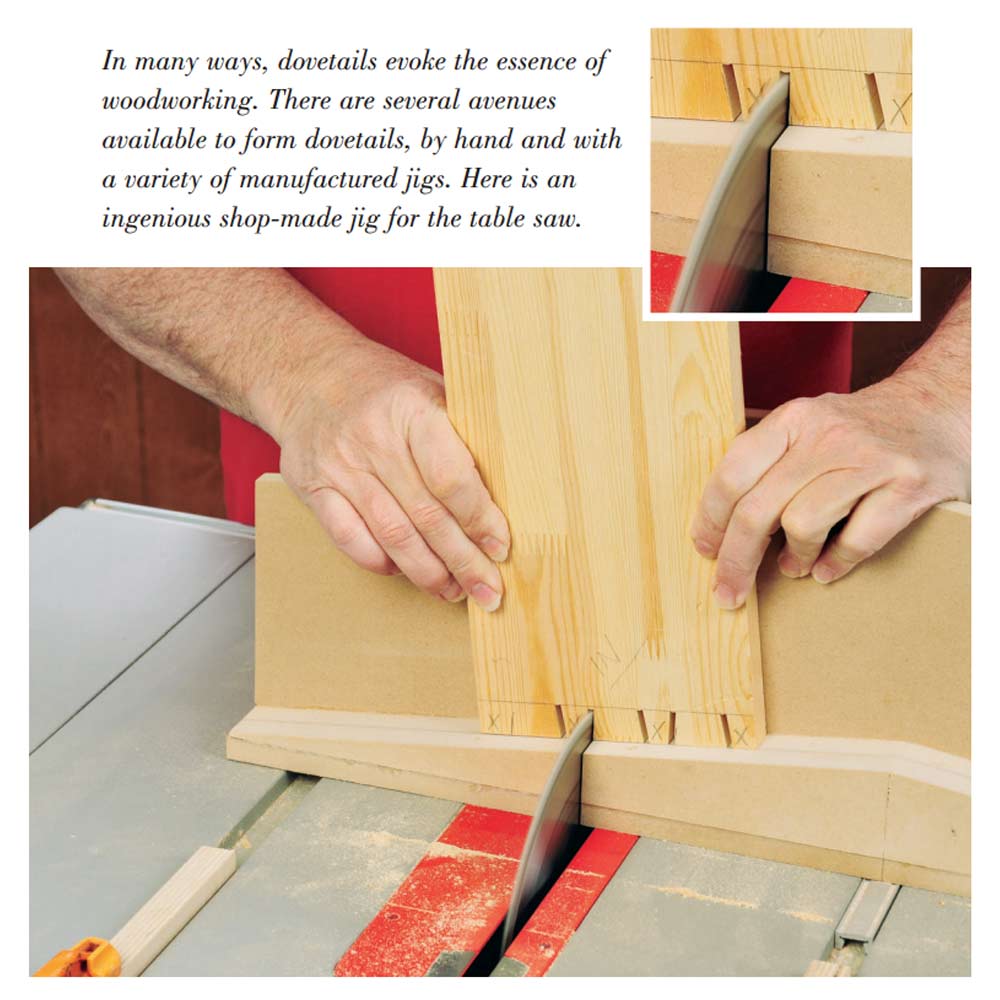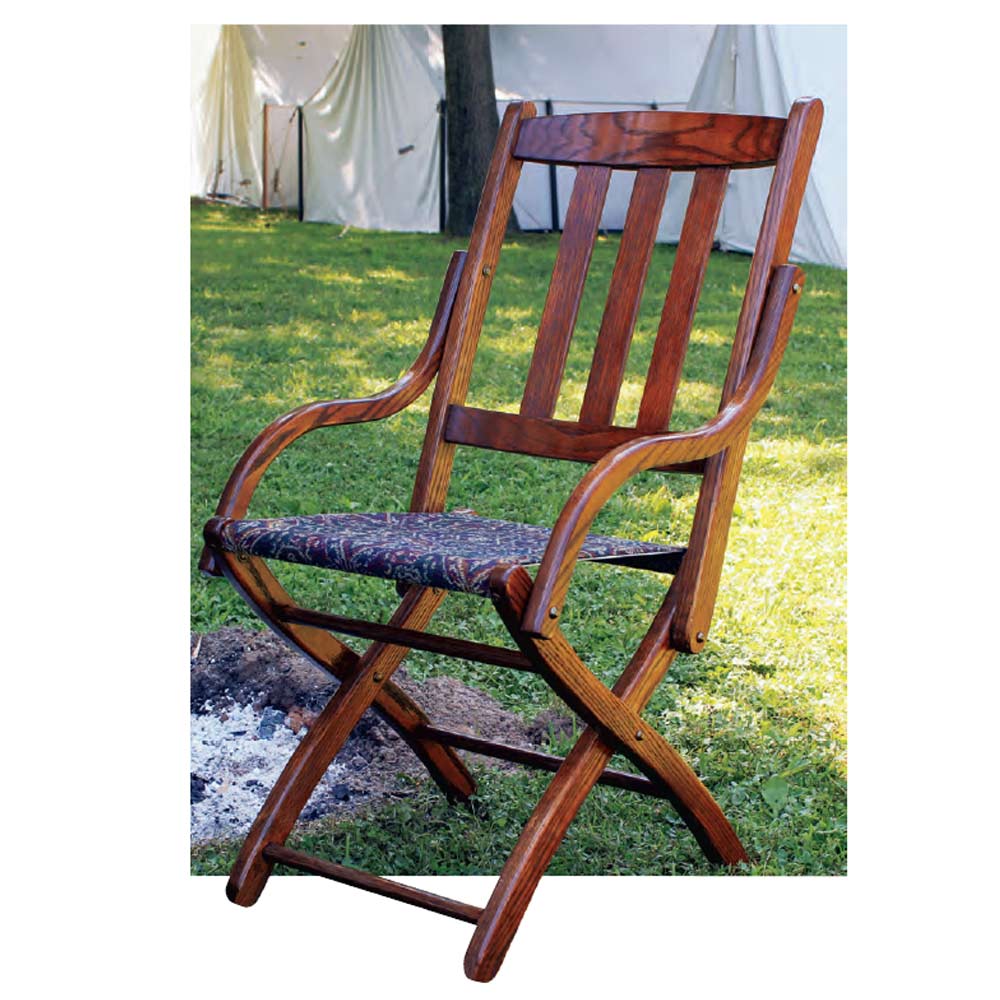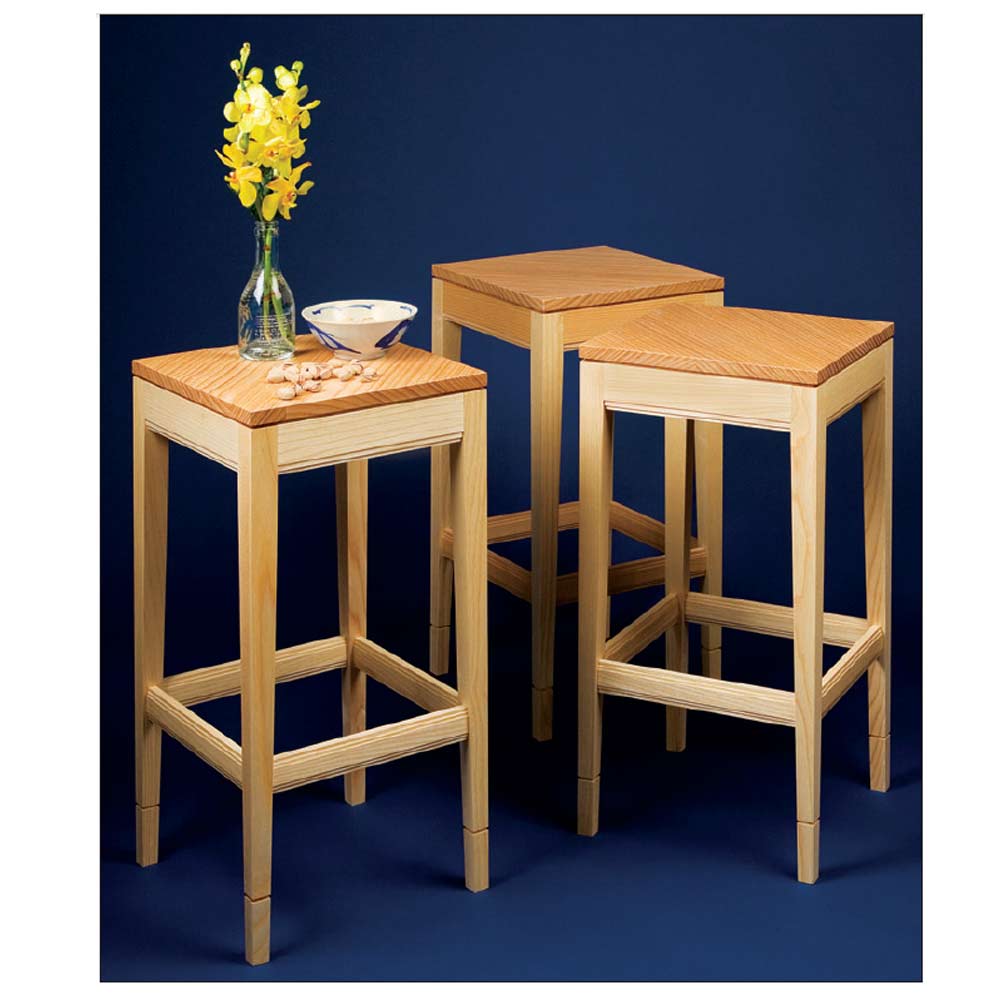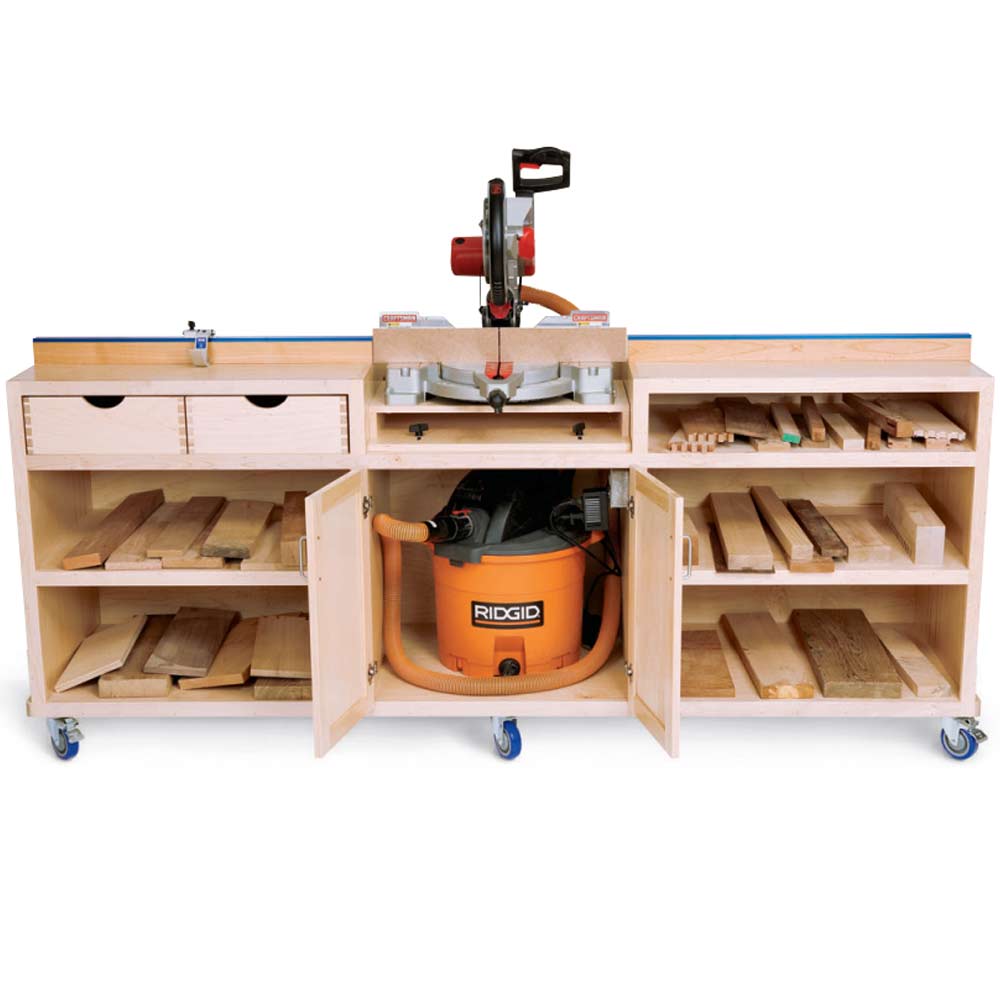
Last week Rob wondered what your experiences and opinions are about CAD programs. Here’s what a number of you have to say on the matter. – Editor
“I have been using IMSI’s TurboCAD since its early days, so I am pretty comfortable with it, but any CAD program that gives you the functionality of complete control is going to have a steep learning curve. If you are going to use a CAD program to interface with a CNC, then I believe it should be a robust program. I know Jay Bates uses SketchUp for a lot of his layout and design, but I’m not sure if that is what he imports to his CNC’s interface. SketchUp is much easier to learn and gives you everything in 3D. Be bold and jump in with both feet.” – bobrakarj2
“For more than 20 years I was a machinist and had the opportunity to work with several CAD programs during that time. Like you, I was a pencil-and-paper type of guy. I could do it faster that way until I took the time to learn CAD. As with anything new, there is a learning curve and it takes time and devotion to learn. Most CAD programs are very similar, so moving from one to another is not much of a problem. Where I am having difficulty now is the cost. It seems that everyone in CAD is moving from a desktop one-time purchase to the more expensive SaaS (Software as a Service) business model. For example, AutoCAD LT was going to cost me $425. for this next year. I couldn’t justify it and started looking around for something else. It seems what I found that I wanted was that and more. SketchUp is doing the same thing as of November 2020. I have heard of SOLIDWORKS, but I am not familiar with them. My go-to has always been Autodesk and their line of CAD products. That is what I cut my teeth on. I also have used CATIA which is a very powerful suite of CAD/CAM/CAE products that in the early 2000’s was $25,000 per seat. In a nutshell, that is my expertise in CAD, both 2D and 3D.” – Fred Patterson
“You mentioned SketchUp, and I think that is a really great place to start even though they have increased their prices and it’s no long free for the stand-alone version. It really is a good starting point, plus there are ample resources available for SketchUp. Another good choice would be Fusion 360 by AutoDesk. This program is great because there are ample resources available for free via YouTube and because of how you can design your pieces with the software. The way I design my pieces — and this is actually how Fusion 360 is built — is with something called parametric modeling or parametric design. This allows you to go in and set up parameters for different aspects of the project and reference these variables while you design. For example, if you set up three parameters for height, width and depth you would reference those while designing your pieces. So instead of just saying I want my face frame stile 36 inches long, I would define a variable called height and set it 36 inches. When designing the face frame, instead of typing in 36 inches as the length of your stile, I would just reference the parameter I set up at the beginning. This comes in handy if you need to make an adjustment to the overall height, width or depth. You would just change your parameter and your whole cabinet would adjust accordingly … that’s if you designed it using parametric modeling. Another good feature about Fusion 360 is that you can create detailed exploded view drawings and technical drawings for your pieces and these drawings reference your parameters that are set up in your design. So if you have already created your build sheets and drawings but need to change a parameter, the drawings automatically update as well. I’ve also seen but never used a plug-in called map boards that is supposed to allow you to create cut lists, but like I said I haven’t really dug much into that yet. I have another piece of software that I use to create those cut lists for me. You can also animate joints and test structural strength of possibly weak points in your design. Anyways, I just wanted to pass along my opinion to you and hopefully you might get some good use out of it.” – Ramey Channell
“I started the woodworking from the opposite end. I am a retired mechanical designer with extensive knowledge in CAD software. I have used CAD 3D solid modeling for design for more years than I would like to count. Woodworking was always a hobby but more now that I am retired. For me, I do the woodworking just like I did mechanical design in metal. All the design is done on the computer and I print out drawings for my wood projects. I know this is not traditional, but it works for me. One of the advantages of modeling your ideas in the computer first is you can visualize it before you cut any wood. It also allows you to see any potential interferences for complex assemblies.” – Garth Ruttig
“I worked for many years in the engineering department of a large valve and strainer company. My job was to design and 3D model holding fixtures. I used Autodesk Inventor, which I just loved using. I found it very intuitive to use and it was so exciting to design something, create the blueprints from the 3D model, then see it out in the shop fully assembled in real life. Autodesk Inventor is pretty pricey, but Autodesk has come out with a 3D modeling and drafting software package called Fusion 360 that is very similar to Inventor and in some ways even better, and you can use it for free! It’s amazing that Autodesk allows the ‘home hobbyist’ to use this software for free. It is an outstanding product, and there are tons of training videos on YouTube. I highly recommend you give it a try. Check out some videos first but don’t let them overwhelm you. There are some very good absolute beginner videos, and you will soon be creating models and drawings. I am retired now and enjoy woodworking and some welding, and I often use Fusion 360 to help me figure out dimensions and how a project will look before I begin.” – Don Sanders
“I understand your need to stay up with the technology. I took an additional drafting class in ninth grade, way back in the early ’60s. Taking it to the next stage by designing the project on your computer and then having it control the manufacture may make you proficient, but it is not a handmade, hand-crafted object that you made, complete with that little ding that you see with a flashing light attached to it. It’s like all the ‘smart’ things that are proliferating — you really can’t get off your rear end to turn that thing on or off? And what company is harvesting all that data that you are generating? Maybe someone has hacked into your system? What was that book we read back in seventh or eighth grade… 1984? And we are paying for and installing all this monitoring equipment. Sorry, but I’m not buying it.” – Paul Tanenbaum
“I’ve been using CAD for about 30 years, both 2D and 3D. AutoCAD, Pro/ENGINEER, SOLIDWORKS, Inventor. I designed my daughter’s playhouse in Pro/E and a birdhouse and crèche for my wife’s nativity set in SOLIDWORKS. I’ll be the first to admit they’re all overkill, but I think the results are worth it. I can see how it’ll all go together before I even buy a piece of lumber, and maybe I can even make some improvements, too. But all those programs are very expensive. For that reason I’d recommend giving the open source FreeCAD a try. It’ll run on any platform and appears to be plenty capable but without spending thousands of dollars.” – Bill Schmid
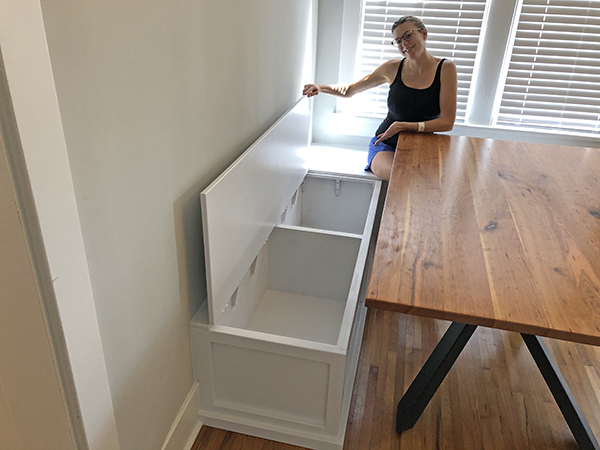
“I also took a drafting class in eighth grade and took two years of woodworking in high school. I am now 62 years old and am finding more time and resources to pursue a hobby of woodworking. I have literally built almost nothing since high school, as raising four daughters and owning two different businesses didn’t give me much time for a hobby. I came to a similar conclusion that I had enough computer aptitude and a desire to try a CAD system, hoping to eliminate waste and design a project that really worked the first time. After experimenting with (SketchList) for a couple of weeks and doing one training session online with the creator of the software, I built a Festool Systainer and MFT3 cart that doubles as an outfeed table. I had the whole thing designed before I ever cut a board. Then when I started building, I had detailed shop drawings to reference, parts lists and optimized cutting layouts to reduce waste (even could designate the blade thickness to make sure all pieces fit. Since then I have built more projects like the cherry table and benches for my daughter (photo above). I visited her and took measurements of the room and then designed and built everything at my garage shop. Everything fit perfectly. I could share more but in my opinion here are some points to consider: 1) SketchList is created by a woodworker; 2) It is a small responsive company that understands what a woodworker needs; 3) SketchList hosts Tuesday and Wednesday night free online Zoom meetings for instruction and collaboration between its users; 4) SketchList version 5 is coming out soon, and 5) SketchList works. If there are questions or suggestions, you can reach out to a real person. I am sure I am missing something, but you will find that the SketchList users are very loyal and passionate about the software!” – Dan Kilen
“As someone with 30 plus years in engineering, I’ve been able to wander from pure IT to drafting to design and all points in between. I’ve also been fortunate to add NC programming along the way. My current day job is CAD systems manager — a simple title for a whole lot of to-do’s. I manage our various CAD environments that include, AutoCAD 2D and 3D, PTC Creo, Autodesk Inventor/Fusion and SOLIDWORKS. (We are finally migrating everything to a single platform with SOLIDWORKS). I also manage all of our NC platforms. This includes Sigmanest for Sheet Metal, AlphaCam for Wood NC and Stone NC and Taglio for Glass NC. I can tell you that nearly all CAD is based on AutoCAD to some degree. I started using AutoCAD in 1987 with version 2.52. It was DOS-based at the time, and I learned to type the commands with one- and two-key shortcuts. This has proven invaluable as Autodesk has kept those shortcuts all of these years. I used Draftsight (from the makers of SOLIDWORKS) and all sorts of other variants, even the built-in CAD abilities within NC software like AlphaCam. It’s all based on AutoCAD. Get your hands on some form of AutoCAD. Any year, any flavor and set about teaching yourself the basic commands. You should learn quickly that you can draw most anything using only 15 to 20 commands. Once you learn those basics, you can scale up to parametric 3D software like Inventor or SOLIDWORKS without a lot of effort. I started my career with two-year vocational training in engineering drafting and everything since has been self-taught. I wish you the very best on your journey. I hope that you’ll keep us informed on your progress.” – Michael Miller
“When my wife and I sold our furniture building company in the mid ‘80s, the first thing I purchased was an IBM computer and AutoCad. I changed careers a couple of times over the period since then and used this software to design woodworking projects for me and also to provide technical drawings for customers in my various jobs. I was able to earn a patent along with a co-worker for our CEO for a release feature for CDs for Sega Games and then Sony as well. So to say that I’ve really done some fascinating designs is not boasting, and I was extremely happy that I had such a high-quality drafting program. When AutoCAD became too expensive for just my home use, I tried to use SketchUp, but I couldn’t get proficient with it. I then found DraftSight, a free CAD program that was very close to AutoCAD. I used it until DeSault Systems started charging an annual fee ($99), and I spent about six months looking for another similar type of a free program. I tried a few, but each of them didn’t have any of the features I felt I needed. I went back to DraftSight and convinced my wife that I could afford this annual fee with my ‘meager’ retirement allowance. So, being retired and a little ‘windy,’ my recommendation is DraftSight, even with the fee.” – Randall Bolenbaugh
“I have been a SOLIDWORKS user for 20 years in my professional life as an automation engineer, but over the last three years of running a Makerspace, when people asked me about a CAD program, I always suggested Fusion 360 from Autodesk. It’s free for personal use (or a small business), and if you haven’t gotten used to any other system it is relatively easy to learn and is very powerful. I know a lot of woodworkers use SketchUp, and it is an okay program, but using something as powerful as Fusion can bring you to a new level, like starting with whatever size your lumber is and planning your cuts to end up with pieces you can then assemble to check for problems (the cuts can even be the thickness of your table saw blade). I have seen many a beginner bring an idea to life in just a few hours after doing a quick online tutorial.” – Michael Hanes
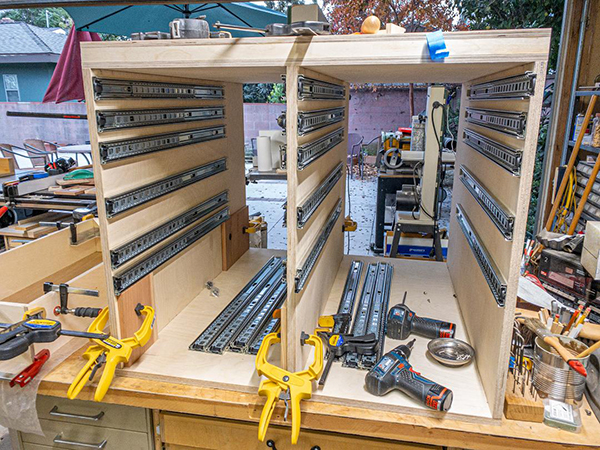
“I’m retired now, but for over 40 years I was a scientific glassblower. I made the kinds of things that you do see in the background and on lab benches in just about ANY science fiction or pseudo laboratory movie or TV show. Except I made those things for real research, not movies or TV shows. For over 32 years I worked for the chemistry department at California State University, Los Angeles. Part of the dynamics of making laboratory apparatus is that it has to fit somewhere: a fume hood, in between other things, and the components of the apparatus all have to fit into that as well. For many years this involved running back and forth between the lab and my shop to make sure things fit.Then in early 1985, a professor brought in one of the very first Macintosh computers. I was gob smacked and more than overused my time on the machine. I quickly realized that I could design glassware on the computer before I picked up a piece of glass. I came home and announced to my wife that we were going to get a Mac. At that time there were three applications for the Mac: MacWrite, MacPaint, and MacDraw. MacDraw was a vector program. The problem with it was that it had what is known as a ‘stupid ruler.’ That is, a unit of the ruler could be a centimeter, an inch or a mile. Scale was not possible, and that was vital to do what I wanted/needed for CAD for my glass shop. I called Apple (easy to do back then) and told them what I was looking for, and they gave me the number of a company that was in the process of making MacDraft, a real CAD program with scaling and all that I needed. I contacted them, and the president of the company picked up the phone. When I mentioned that glassware was metric, he asked me to verify that aspect. When I told him that my work was mostly metric but also dependent upon Imperial measurements, he told me he needed people to test the metric aspects of MacDraft and would I be interested in beta testing MacDraft. So for 35 years I’ve been using and beta testing MacDraft. Let me add here that there is a PCDraft as well.Needless to say, there is no difference between drawing glassware and wood plans. I’ll also add that hanging the 15 drawers in a new table for my mortiser and belt/disc sander that I’m in the middle of right now (see photo) is a lot easier with a CAD program to help me position the drawers. It’s slick, fast, and accurate. I have tried SketchUp. I know many woodworkers swear by it, but I only swear at it. I guess, like you, because I had standard drafting in high school (two years of it, I loved it), thinking and working in 3D is completely second nature.” – Gary Coyne
“I began with AutoCAD and moved on after a few years to MicroStation. I also had two years of drafting in high school and learned the basics of technical drawing. That made CAD much easier to learn. Almost any drawing program will become intuitive after using it for a while. I recommend getting some formal tutoring after stumbling around some on your own. The thing that makes the journey worthwhile is obtaining dimensions (dead accurate dimensions) from lines on your drawing. It has come in handy more times than I can count. I am not a designer or professional CAD operator, just a retired civil guy. Since I no longer have access to high-end software, I use the free stuff and the package that came with my little CNC machine. Both work exactly the same way, functionally. You just have to learn different terminology and commands. The high-end software does a lot more for sure, but for furniture and woodworking project drawings, the free stuff will do just fine. Jump in feet first.” – Tony Newman
“Wow, Rob! Wow. Now you want me to start lying to you. ‘What programs should I consider?’ My honest answer would be Ticonderoga #2 soft, plain white paper, some drafting templates, triangles, a soft bench brush and a large Prismacolor white eraser. The only way I would ever consider a CAD program is first being prepared to spend several thousand dollars on a professional CAD and associated tools you will need with it. Next would be a college course in how to use it. I’ve tried, I think, all of the free or low-cost, so-called CAD programs only to walk away frustrated with results from the programs. I stay by my system described above with the #2 soft. It’s much more reliable and efficient. By the way, you know what the most dangerous thing in the world is don’t you? It’s an engineer with a set of blueprints and a pencil.” – Bill Self
“I hope you succeed in this new quest and take us along for the ride. I bought a good used Shapeko over a year ago and have not broken the ice yet with it. I’ve bought books, a SketchUp DVD, etc., but I just can’t seem to get stated. I truly believe CAD is a future tool in our shops.” – Doyle Moeller
“Like you, I took drafting classes in school (some 50 years ago), and I still use those skills today to help me figure out how to build various woodworking projects. I have tried learning SketchUp, but neither me nor my computer really like the program. I suppose using a CAD program would be great if I were then going to implement the project on a CNC machine, but for me the hands-on, old-school method of drawing with pencil and paper fits better with my hands-on style of woodworking. Computers control enough of my life. I would rather keep them separate from the sanctuary of my workshop.” – Randy Herrin
“As a former CAD draftsman and CAD teacher, (I say) learn it! It’s not terribly hard and gets easier as you go. I no longer have free CAD software available to me … I miss it deeply. It makes planning and design easy, once you apply yourself.” – Don Borgerding
“I would avoid SketchUp. By the time you get enough extensions loaded to make it functional, it becomes unstable. FreeCAD is junk. I just trashed my trial copy of DesignCAD. 3D TurboCAD may be a choice, but again it is getting pricey. I am using DesignSpark Mechanical. My main gripe with it is that the sketch data gets consumed by the product. This is not a show-stopper but I prefer to have the underlying data available when I want to change the design. You can make components as separate files and import them readily. CAD downside: you have to unlearn thinking planar. When I was instructing at Oakland County Community College, my first two or three lessons were getting the students to forget what they were learning in the manual drafting course. As a side note, all too many of the YouTube instructors know the program but NOT design processes. Also, to make their point, many will do really stupid stuff, causing you to learn a bad technique, hence you have to unlearn it! Something else to keep in mind with CAD: you are actually prototyping the part. When manual drafting or napkin sketching, you are going for concept ONLY. In CAD, if you want a tongue-and-groove or a mortise-and-tenon, you have to model it. Cutting design corners is a waste of time. It is a LOT easier to junk electrons rather than white oak! Now, this is not to say you cannot do a multi-step process with surfaces and then fill the details in later. Finally, what is your goal in using electrons versus graphite for design? I use CAD because I am a rookie woodworker. For me, screwing up on a monitor is much less traumatizing than cutting a 2×3 a quarter inch too short. Having a working cut list with details makes me warm and fuzzy, especially as I have cut the wood with a hand saw.” – Bruce Welty
“I told myself last winter that I was going to learn SketchUp before I went to a woodworking seminar and took their SketchUp class. I figured if I knew a bit about SketchUp before the class I would be able to learn more in the class. Well, that never happened as I never really had a project where I needed/wanted to use SketchUp, and the seminar got cancelled. I too learned drafting with pencil and paper in college and early parts of my engineering career. And as much as people say SketchUp is easy, I can probably draw up a set of plans and perspective drawings just as fast. So please let us know the results of your poll.” – Rick Bird
“As a 63-year-old who also took drafting/mechanical drawing back in junior high school, I say stick to what you know! My career was in law enforcement and I also worked in the accident investigation unit. In diagramming accident scenes, and at times other crime/incident scenes throughout my career, I always did them with paper and pencil. I took pride in my work. With the advent of computer programs near the end of my career, despite help from others I struggled mightily and just never could grasp the concept, although the drawings that could be generated from these programs were/are quite impressive. One day a friend of mine (much younger and an IT geek) who knew of my woodworking/construction background asked me a question about building a deck. To answer his question, I sat down and free-hand sketched him out a three-dimensional drawing, and he was stunned! He was like, how did you do that? I just smiled and said here you go kid! I’m too old of a dog to learn new tricks, so I’m sticking to what I know!” – Robert Sofchek
“You should look at the free program Creo Express. That is the current (free) version of a 2D/3D program developed in the 1980s by HP. The difference between it and other CAD programs is the HP program was intended to be used by engineers using skills learned in drafting class. Other CAD programs like SketchUp, ProE and SOLIDWORKS require drafting and solid modeling like a computer scientist would do it. I have never thought that was intuitive or easy.” – Lynn Schmelzer
“I too began building my drafting skillset in high school over 45 years ago, well before computer-aided drafting was even being thought of. Having grandparents that ran farms and other family in the general construction business, one tended to learn how to beat nails early on. During college I took my engineering skills courses that included drafting (still only on the board) among others. Handheld calculators were just coming onto the scene. Now, living in a 120-year-old historic district home, one has to be good at many assorted woodworking skills. Being a technical illustrator for a major marine construction company, my world has come full circle with CAD design. Over the past 35 years, I’ve used over 17 CAD products dealing with everything from 3D objects to sketchbook style programs. I guess I can say I understand drafting from a computer. From Macintosh to Unix platforms, I have seen and used quite a few differing products, some that even operated just like drafting on the board. Even now when I step into my workshop to do some woodworking, I can see what I want to do and have the result already in my mind. And having a laptop at my disposal with AutoCAD and Inventor on it still doesn’t change my work scheme. Unless it’s something that needs a detailed design to show something special or to make templates for highly curved parts (think rollback porch swings) I have the design in my mind, Then it goes to an artist-style hand sketch and then finally and only then into the computer. I guess my sitting at a computer all day doing drafting has changed my outlook on this. When I step into my workshop, I want to turn off my computer and turn on my mind and enjoy what I am doing.” – Bobby Cline
“Having recently gone through this decision process myself, I ended up with FreeCAD. My major factors were: 1) Free or low cost… I am married, so I save the pennies for other tools; 2) License constraints … would it allow me to sell my work? 3) Overall capability; 4) Assemblies not just a part … model the whole project; 5) CNC support … just bought a Onefinity CNC machine; 6) 3D printing support; 7) What kind of future does it have? 8) Can it render ‘near photo’ images? Gotta be able to show the wife the new kitchen. I probably have a dozen more items. I am a mechanical engineer who writes software for other engineers to use, but I am about to retire. I am familiar with the technology in FreeCAD. In fact, we use it to design jet engines, so the software has good bones. The big difference you will see is you are NOT drafting anymore, you are MODELING. When modeling, you care if one the side panel is too long and pokes through the top of the cabinet.” – Carl Slater
“I used AutoCAD in the early 2000s. It is a good program but VERY expensive. I now use TurboCAD 2020 Deluxe. I like it, but I cannot justify the professional version. But if you want to do 3D, it is necessary for full benefit. The downside of TurboCAD for me is the lack of written instructional material. There is quite a lot of YouTube content, but the vast majority is very dated — 2014 and older. It is much like SketchUp in the lack of print instructions.” – Keith Wales, Sr.
“I hate to be a naysayer, but I don’t believe CAD is for everyone. I too had a couple drafting classes in school a long, long time ago and I actually retained most of what I learned in those classes. Today, when I’m ready to take a design and convert it to useable build plans, I still get out my drafting board, architect’s scale, angles, pencil, erasers and compass. For me it’s pretty quick and satisfying. But I’m a hobbyist who only draws up a set of plans occasionally. Plus I don’t use any type of CNC machine in my work. Yeah, old-school and I like it! Conversely, if I had a business that relied on steady output or quick turnaround times, I’d certainly look into the advantages of a good CAD program. For what it’s worth, a friend used SketchUp exclusively in her job and my son used SOLIDWORKS in his engineering program at school. Both liked what they used. My guess is that the difference would be similar to early comparisons between a Mac and a DOS computer. Whatever you started with is your best bet. Both will give similar results. It’s just a matter of preference.” – Larry Schuh
